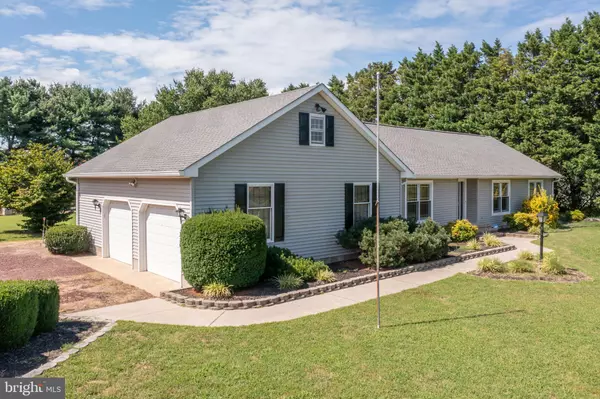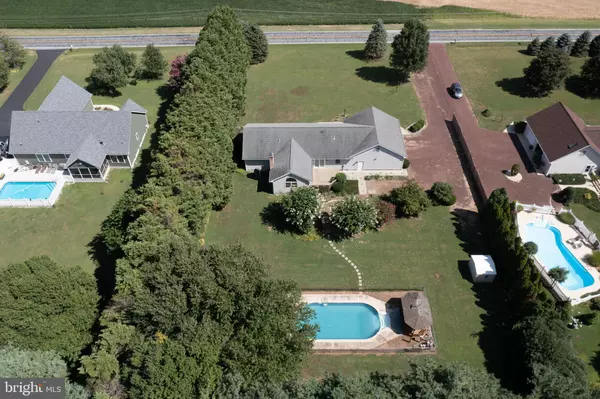For more information regarding the value of a property, please contact us for a free consultation.
Key Details
Sold Price $415,500
Property Type Single Family Home
Sub Type Detached
Listing Status Sold
Purchase Type For Sale
Square Footage 1,880 sqft
Price per Sqft $221
Subdivision Elizabeth Naylor Est
MLS Listing ID DEKT2013280
Sold Date 10/27/22
Style Ranch/Rambler
Bedrooms 3
Full Baths 2
HOA Y/N N
Abv Grd Liv Area 1,880
Originating Board BRIGHT
Year Built 1992
Annual Tax Amount $1,482
Tax Year 2021
Lot Size 1.000 Acres
Acres 1.0
Lot Dimensions 1.00 x 0.00
Property Description
As soon as you drive down the stone driveway you will fall in love with this incredible ranch home situated on a 1-acre wooded homesite with its very own private pool! Walking through the front door you will appreciate the spacious front living room which opens directly to the dining room and kitchen area. The owner's suite is tucked away in the front left corner of the home providing privacy from the main living area and the two guest bedrooms. Down the hallway, you will find the hall bathroom as well as the two guest bedrooms. Located at the rear of the home is a wonderful light-filled great room with a gas fireplace and views of the serene backyard! The laundry room is conveniently located off of the kitchen with access to the large garage. The two-car side entry garage is perfect for all of your storage needs as it is oversized and it features a full staircase to an unfinished storage loft area. The rear yard is an absolute delight. Sit back and relax on the large deck or hide from the sun in the gazebo by the pool. This home is sure to sell quickly so schedule your private tour today!
Location
State DE
County Kent
Area Milford (30805)
Zoning AC
Rooms
Main Level Bedrooms 3
Interior
Interior Features Recessed Lighting, Carpet, Dining Area, Ceiling Fan(s)
Hot Water Electric
Heating Heat Pump - Electric BackUp
Cooling Central A/C
Flooring Carpet, Ceramic Tile, Hardwood
Fireplaces Number 1
Fireplaces Type Brick, Mantel(s)
Equipment Refrigerator, Icemaker, Freezer, Dishwasher, Washer, Dryer, Water Heater
Fireplace Y
Appliance Refrigerator, Icemaker, Freezer, Dishwasher, Washer, Dryer, Water Heater
Heat Source Electric
Laundry Main Floor, Dryer In Unit, Washer In Unit
Exterior
Exterior Feature Deck(s), Patio(s)
Parking Features Garage - Side Entry, Inside Access
Garage Spaces 12.0
Pool Fenced, In Ground
Utilities Available Under Ground
Water Access N
Accessibility None
Porch Deck(s), Patio(s)
Attached Garage 2
Total Parking Spaces 12
Garage Y
Building
Lot Description Backs to Trees
Story 1
Foundation Crawl Space
Sewer Gravity Sept Fld
Water Well
Architectural Style Ranch/Rambler
Level or Stories 1
Additional Building Above Grade, Below Grade
Structure Type Dry Wall
New Construction N
Schools
School District Milford
Others
Senior Community No
Tax ID MD-00-16200-01-8300-000
Ownership Fee Simple
SqFt Source Estimated
Security Features Security System
Acceptable Financing Cash, Conventional, FHA, USDA, VA
Listing Terms Cash, Conventional, FHA, USDA, VA
Financing Cash,Conventional,FHA,USDA,VA
Special Listing Condition Standard
Read Less Info
Want to know what your home might be worth? Contact us for a FREE valuation!

Our team is ready to help you sell your home for the highest possible price ASAP

Bought with Claudia C. Sosa-Ducote • The Lisa Mathena Group, Inc.
GET MORE INFORMATION




