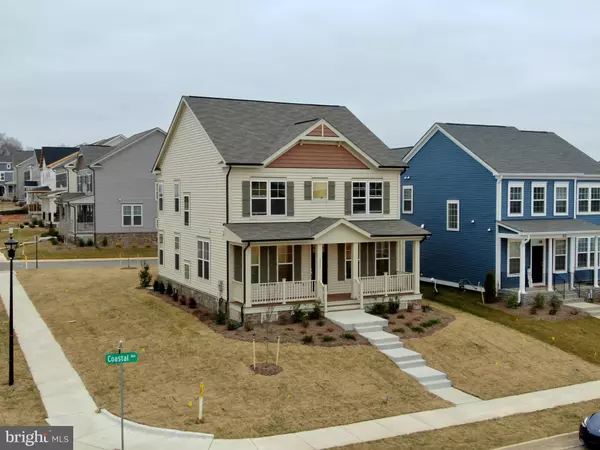For more information regarding the value of a property, please contact us for a free consultation.
Key Details
Sold Price $610,000
Property Type Single Family Home
Sub Type Detached
Listing Status Sold
Purchase Type For Sale
Square Footage 3,251 sqft
Price per Sqft $187
Subdivision Embrey Mill
MLS Listing ID VAST230154
Sold Date 05/14/21
Style Craftsman
Bedrooms 4
Full Baths 3
Half Baths 1
HOA Fees $125/mo
HOA Y/N Y
Abv Grd Liv Area 2,514
Originating Board BRIGHT
Year Built 2021
Annual Tax Amount $5,591
Tax Year 2021
Lot Size 7,405 Sqft
Acres 0.17
Property Description
Welcome home to the highly sought-after Embrey Mill community in Stafford! This home is BRAND NEW - just completed in February! Why wait for new construction when you can move right in? The beautiful Miller and Smith Hartwood model is the perfect combination of cozy, welcoming, and spacious - perfect for entertaining year round. Sip your morning coffee and afternoon tea on the front porch, waving to all the friendly neighbors! The main level features a large great room with dining area, as well as a separate dining room and living/gathering room. The open and airy kitchen boasts a large island with granite countertops, pendant lighting, expansive pantry and stainless steel appliances. Rear access to the two car garage, as well as a half bath for guests are also on the main level. Four bedrooms, two full baths, and a laundry room can be found on the upper level. The primary bedroom features double sinks, stylishly tiled shower, two walk-in closets, and a water closet for extra privacy. The partially finished basement boasts a rec room, third full bath, finished storage space, and huge unfinished space for extra storage or possible finishing later on. The active Embrey Mill community is convenient to shopping, dining, commuter routes and provides many amenities. **NOTE**Annual taxes are an estimate. Home is too new to show up in public records.
Location
State VA
County Stafford
Zoning PD2
Rooms
Other Rooms Living Room, Dining Room, Primary Bedroom, Bedroom 2, Bedroom 3, Bedroom 4, Kitchen, Great Room, Laundry, Recreation Room, Bathroom 2, Bathroom 3, Primary Bathroom, Half Bath
Basement Daylight, Partial, Connecting Stairway, Improved, Heated, Interior Access, Windows, Partially Finished
Interior
Interior Features Breakfast Area, Carpet, Combination Dining/Living, Combination Kitchen/Dining, Combination Kitchen/Living, Crown Moldings, Dining Area, Family Room Off Kitchen, Floor Plan - Open, Formal/Separate Dining Room, Kitchen - Island, Kitchen - Eat-In, Kitchen - Table Space, Pantry, Primary Bath(s), Recessed Lighting, Stall Shower, Tub Shower, Upgraded Countertops, Walk-in Closet(s), Wood Floors
Hot Water Natural Gas
Heating Forced Air
Cooling Central A/C
Flooring Carpet, Hardwood, Ceramic Tile
Equipment Built-In Microwave, Dishwasher, Disposal, Dryer, Icemaker, Oven/Range - Gas, Refrigerator, Stainless Steel Appliances, Washer, Water Heater
Fireplace N
Appliance Built-In Microwave, Dishwasher, Disposal, Dryer, Icemaker, Oven/Range - Gas, Refrigerator, Stainless Steel Appliances, Washer, Water Heater
Heat Source Natural Gas
Exterior
Exterior Feature Porch(es)
Parking Features Garage - Rear Entry, Inside Access, Garage Door Opener
Garage Spaces 2.0
Amenities Available Bike Trail, Club House, Jog/Walk Path, Tot Lots/Playground, Community Center, Exercise Room, Pool - Outdoor, Swimming Pool, Common Grounds, Soccer Field
Water Access N
Roof Type Shingle
Accessibility None
Porch Porch(es)
Attached Garage 2
Total Parking Spaces 2
Garage Y
Building
Lot Description Corner
Story 3
Sewer Public Sewer
Water Public
Architectural Style Craftsman
Level or Stories 3
Additional Building Above Grade, Below Grade
Structure Type 9'+ Ceilings,Dry Wall
New Construction N
Schools
School District Stafford County Public Schools
Others
HOA Fee Include Management,Pool(s),Trash,Recreation Facility,Snow Removal
Senior Community No
Tax ID NO TAX RECORD
Ownership Fee Simple
SqFt Source Estimated
Special Listing Condition Standard
Read Less Info
Want to know what your home might be worth? Contact us for a FREE valuation!

Our team is ready to help you sell your home for the highest possible price ASAP

Bought with KEVIN M HUAPAYA • Elite Realty and Associates LLC
GET MORE INFORMATION




