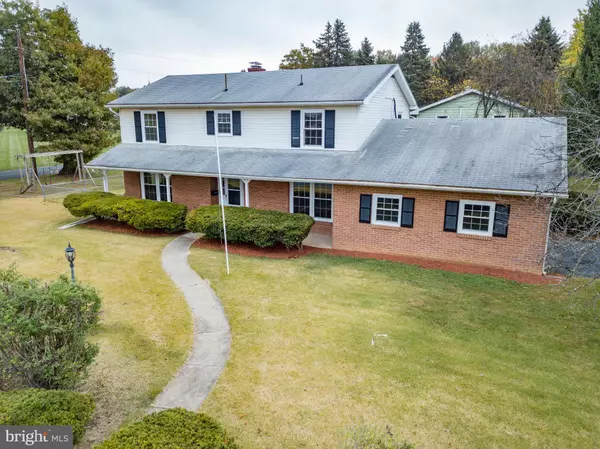For more information regarding the value of a property, please contact us for a free consultation.
Key Details
Sold Price $280,000
Property Type Single Family Home
Sub Type Detached
Listing Status Sold
Purchase Type For Sale
Square Footage 2,676 sqft
Price per Sqft $104
Subdivision None Available
MLS Listing ID PALH112782
Sold Date 12/30/20
Style Colonial
Bedrooms 4
Full Baths 3
HOA Y/N N
Abv Grd Liv Area 2,676
Originating Board BRIGHT
Year Built 1967
Annual Tax Amount $6,859
Tax Year 2020
Lot Size 0.316 Acres
Acres 0.32
Lot Dimensions 135.00 x 102.00
Property Description
VIRTUAL TOUR AVAILABLE ON LINE. Visit https://my.matterport.com/show/?m=qxN1MvQFaHP&play=0&wh=0&ts=2&guides=0&brand=1&vr=1 for a 3D walkthrough, and https://www.seetheproperty.com/r/330924 for photos, floor plans and more! PRICE REDUCED! This charming colonial is bright and spacious with a flexible floorplan. With over 2,600 square feet of living space, Classic on Flexer is perfectly situated in Salisbury Township.The large covered porch opens to a generous foyer. Nearby is a cozy living room and dining room. The centerpiece of the family room is a floor-to-ceiling wood-burning fireplace, and sliding glass doors to access the backyard. The updated kitchen features new appliances and is right next to a large breakfast room. A full bath completes this level. Upstairs, the master suite features a 2-part bath and a large walk-in closet. 3 more bedrooms offer lots of natural light with ample storage space including a cedar closet. A large hall bath and hall linen closet finish out the 2nd floor. An attached 2-car garage, raised garden beds and outdoor storage shed are welcome amenities. Classic on Flexer is a move-in ready home with a central Lehigh Valley location just minutes from grocery stores, restaurants, private schools and commuter route 78.
Location
State PA
County Lehigh
Area Salisbury Twp (12317)
Zoning R3
Rooms
Other Rooms Living Room, Dining Room, Primary Bedroom, Bedroom 2, Bedroom 3, Bedroom 4, Kitchen, Family Room, Foyer, Breakfast Room, Primary Bathroom, Full Bath
Basement Full
Interior
Hot Water Electric
Heating Forced Air
Cooling Central A/C
Fireplaces Number 1
Fireplaces Type Brick
Equipment Built-In Microwave, Dishwasher, Oven/Range - Gas
Fireplace Y
Appliance Built-In Microwave, Dishwasher, Oven/Range - Gas
Heat Source Natural Gas
Laundry Lower Floor, Hookup
Exterior
Parking Features Built In, Garage Door Opener, Inside Access
Garage Spaces 2.0
Water Access N
Roof Type Asphalt
Accessibility None
Attached Garage 2
Total Parking Spaces 2
Garage Y
Building
Story 2
Sewer Public Sewer
Water Public
Architectural Style Colonial
Level or Stories 2
Additional Building Above Grade, Below Grade
New Construction N
Schools
School District Salisbury Township
Others
Senior Community No
Tax ID 548690209254-00001
Ownership Fee Simple
SqFt Source Estimated
Special Listing Condition Standard
Read Less Info
Want to know what your home might be worth? Contact us for a FREE valuation!

Our team is ready to help you sell your home for the highest possible price ASAP

Bought with Julia Smith • Keller Williams Real Estate -Exton
GET MORE INFORMATION




