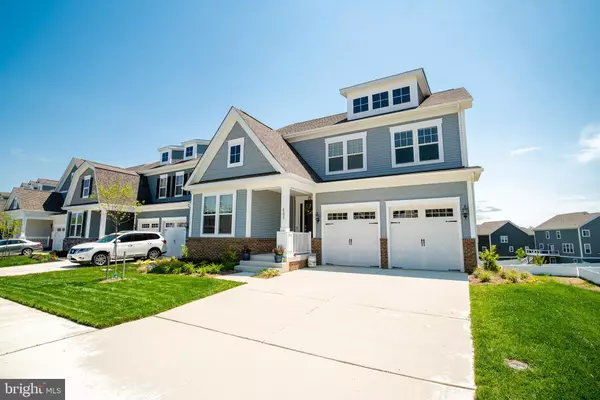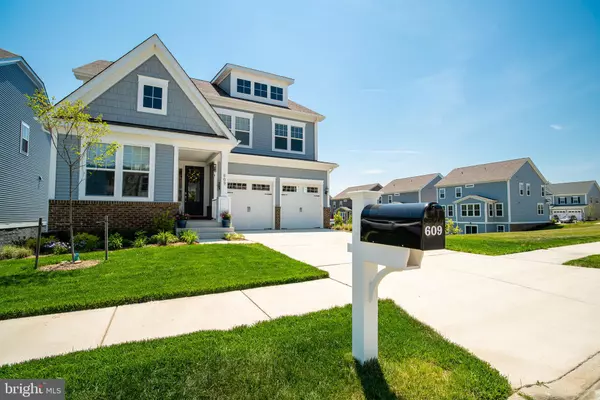For more information regarding the value of a property, please contact us for a free consultation.
Key Details
Sold Price $645,000
Property Type Single Family Home
Sub Type Detached
Listing Status Sold
Purchase Type For Sale
Square Footage 3,723 sqft
Price per Sqft $173
Subdivision Embrey Mill
MLS Listing ID VAST232728
Sold Date 06/25/21
Style Craftsman
Bedrooms 5
Full Baths 4
Half Baths 1
HOA Fees $130/mo
HOA Y/N Y
Abv Grd Liv Area 2,707
Originating Board BRIGHT
Annual Tax Amount $1,406
Tax Year 2020
Lot Size 6,220 Sqft
Acres 0.14
Property Description
This beautiful colonial single-family home located in the coveted Embrey Mill community is LIKE NEW!! Built by Stanley Martin (Durham floorplan) less than a year ago (completed 8/2020) and includes transferable builder warranty. Situated on an end lot backing to trees and within short walking distance to community amenities (pool, rec center, basketball court, playground). Total finished living space of 3,723 sf w/ 4.5 BAs, 4 BDs, study, and den (possible 5th BD). Finished walk-out basement w/ full bath, den (possible 5th BD), rec room, rough-in for future wet bar, and large unfinished storage space. Open concept main level w/ gourmet kitchen (stainless appliances, high-end cabinetry, built-in speakers), dining area, great room, study, home office, and mudroom. Oak stairway leads to second floor w/ laundry room, full bath (dual sink vanity), master bedroom (raised tray ceiling), master bath (shower w/ floor to ceiling tile, dual sink vanity, large walk-in closet), in-law suite (full bath, walk-in closet), and two bedrooms (walk-in closets). Scratch-resistant LVP flooring throughout the main level and upstairs hallway. Wireless internet access point located on the second floor to convey. Embrey Mill offers multiple parks, an upcoming shopping center and restaurants, biking paths, wooded hiking trails, community pool, several commuter lots and VRE nearby, and so much more!!
Location
State VA
County Stafford
Zoning PD2
Rooms
Basement Fully Finished
Interior
Hot Water Natural Gas
Heating Central
Cooling Central A/C
Heat Source Natural Gas
Exterior
Parking Features Covered Parking
Garage Spaces 2.0
Water Access N
Accessibility Other
Attached Garage 2
Total Parking Spaces 2
Garage Y
Building
Story 3
Sewer Public Sewer
Water Public
Architectural Style Craftsman
Level or Stories 3
Additional Building Above Grade, Below Grade
New Construction N
Schools
School District Stafford County Public Schools
Others
Senior Community No
Tax ID 29-G-6- -927
Ownership Fee Simple
SqFt Source Assessor
Special Listing Condition Standard
Read Less Info
Want to know what your home might be worth? Contact us for a FREE valuation!

Our team is ready to help you sell your home for the highest possible price ASAP

Bought with Kathy M Deal • Long & Foster Real Estate, Inc.
GET MORE INFORMATION




