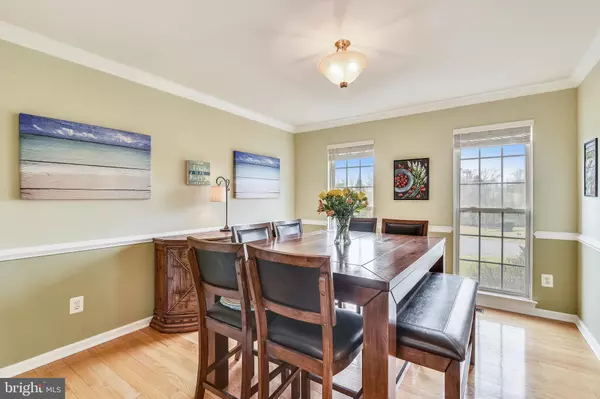For more information regarding the value of a property, please contact us for a free consultation.
Key Details
Sold Price $565,000
Property Type Single Family Home
Sub Type Detached
Listing Status Sold
Purchase Type For Sale
Square Footage 2,676 sqft
Price per Sqft $211
Subdivision Deerfield
MLS Listing ID VALO404112
Sold Date 05/01/20
Style Colonial
Bedrooms 3
Full Baths 3
Half Baths 1
HOA Fees $50/mo
HOA Y/N Y
Abv Grd Liv Area 2,256
Originating Board BRIGHT
Year Built 2002
Annual Tax Amount $4,736
Tax Year 2019
Lot Size 1.200 Acres
Acres 1.2
Property Description
Lovettsville Living at its finest! Enjoy scenic mountain views from your new deck or sit in the sunroom and look out over your 1.2 acres of land. Skylights and Cathedral Ceilings allow light to stream into this stunning updated home. Open floor plan allows long sight lines and joins kitchen, sunroom, living room and informal dining area for entertaining family & friends. Bright hardwood floors throughout main level. Updated Kitchen with SS appliances, white cabinets and tile backsplash. Updated neutral color paint throughout this home. Separate formal dining room includes chair rails and crisp white trim. Other updates; recessed lights, light fixtures, ceiling fans. Large Main Level Master Suite offers tray ceiling and walk in closet. Updated Master bath features expanded shower with seamless glass doors, separate soaking tub, corian counters, dual sinks with tile surround and tile flooring. Convenient Main Level Laundry/Mudroom with 4 years young washer/dryer. Large Upper Level bedrooms one includes walk in closet. Upper Level Hall bath equipped with dual sinks. Loads of storage closets throughout this home. Finished Basement offers family room/music room and a walk out to rear yard to get to the firepit. Potential to add 4th bedroom in LL. Loads of extra storage space in basement. Convenient to downtown Lovettsville with quaint shops and restaurants, 3 miles to Brunswick MARC train (ez commute to DC ). Quick drive to Leesburg VA or Frederick MD. With almost 2700 finished square feet, this home offers the space and privacy of the country with the convenience of commuting by train to the city. Enjoy the sunrise from the deck and relax in style.
Location
State VA
County Loudoun
Zoning 03
Rooms
Other Rooms Living Room, Dining Room, Primary Bedroom, Bedroom 2, Bedroom 3, Kitchen, Family Room, Laundry, Solarium, Bathroom 2, Bathroom 3, Primary Bathroom
Basement Full, Partially Finished, Walkout Level
Main Level Bedrooms 1
Interior
Interior Features Ceiling Fan(s), Chair Railings, Dining Area, Entry Level Bedroom, Kitchen - Island, Kitchen - Table Space, Primary Bath(s), Recessed Lighting, Skylight(s), Soaking Tub, Stall Shower, Walk-in Closet(s)
Hot Water Propane
Heating Programmable Thermostat
Cooling Central A/C, Heat Pump(s), Programmable Thermostat
Flooring Hardwood, Carpet
Fireplaces Number 1
Fireplaces Type Fireplace - Glass Doors, Gas/Propane, Mantel(s)
Equipment Built-In Microwave, Built-In Range, Dishwasher, Disposal, Dryer, ENERGY STAR Clothes Washer, Refrigerator, Stainless Steel Appliances
Furnishings No
Fireplace Y
Window Features Skylights
Appliance Built-In Microwave, Built-In Range, Dishwasher, Disposal, Dryer, ENERGY STAR Clothes Washer, Refrigerator, Stainless Steel Appliances
Heat Source Propane - Owned
Laundry Main Floor
Exterior
Exterior Feature Deck(s)
Parking Features Garage - Side Entry
Garage Spaces 2.0
Utilities Available Propane, Electric Available, Phone Connected
Water Access N
Roof Type Asphalt
Accessibility Other
Porch Deck(s)
Attached Garage 2
Total Parking Spaces 2
Garage Y
Building
Lot Description Open
Story 3+
Sewer On Site Septic, Septic > # of BR
Water Well
Architectural Style Colonial
Level or Stories 3+
Additional Building Above Grade, Below Grade
Structure Type Dry Wall,2 Story Ceilings
New Construction N
Schools
Elementary Schools Lovettsville
Middle Schools Harmony
High Schools Woodgrove
School District Loudoun County Public Schools
Others
Pets Allowed Y
HOA Fee Include Trash,Common Area Maintenance
Senior Community No
Tax ID 332189992000
Ownership Fee Simple
SqFt Source Assessor
Security Features Carbon Monoxide Detector(s),Security System
Acceptable Financing Cash, Conventional, FHA, VA
Horse Property N
Listing Terms Cash, Conventional, FHA, VA
Financing Cash,Conventional,FHA,VA
Special Listing Condition Standard
Pets Allowed No Pet Restrictions
Read Less Info
Want to know what your home might be worth? Contact us for a FREE valuation!

Our team is ready to help you sell your home for the highest possible price ASAP

Bought with Adrianna Duggan • Coldwell Banker Realty
GET MORE INFORMATION




