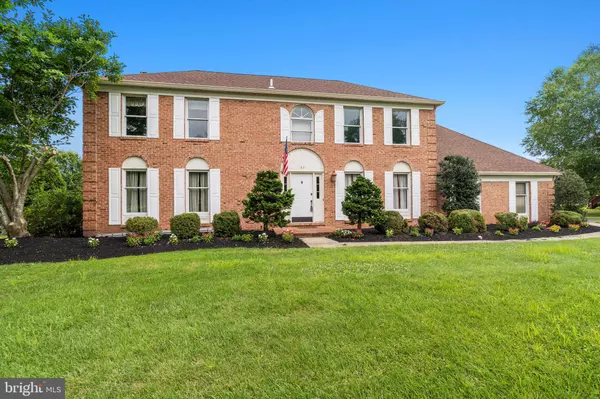For more information regarding the value of a property, please contact us for a free consultation.
Key Details
Sold Price $650,000
Property Type Single Family Home
Sub Type Detached
Listing Status Sold
Purchase Type For Sale
Square Footage 3,367 sqft
Price per Sqft $193
Subdivision Brookwood Ests
MLS Listing ID PABU492910
Sold Date 07/31/20
Style Colonial
Bedrooms 4
Full Baths 2
Half Baths 1
HOA Y/N N
Abv Grd Liv Area 3,367
Originating Board BRIGHT
Year Built 1989
Annual Tax Amount $11,019
Tax Year 2020
Lot Size 1.112 Acres
Acres 1.11
Lot Dimensions 0.00 x 0.00
Property Description
Enjoy all the incredible recent upgrades of this spectacular 4-bedroom/2.5-bath brick colonial home situated on immaculately maintained and landscaped 1.1 acres in Council Rock School District. As soon as you enter this lovely home, you will be welcomed into the large-sized foyer accentuated with beautiful hardwoods and access to the main floor living areas and enticing staircase leading to the second floor. To the left of this inviting entryway, you will find the formal living room, and to the right, you will find the dining room - both of which are highlighted by stunning wood floors, chair rails, and wonderful natural lighting. Off the dining room, you will be delighted to arrive into the galley-style kitchen with stylish cabinetry, granite countertops, stainless steel appliances, recessed lighting, and a farm-style sink. This sophisticated kitchen connects to a bonus area that could be used as a breakfast room, additional eating/dining area, entertainment/game room, or wet bar. This space has so many options and boasts tres ceilings, skylight, custom cabinetry with granite countertops, pendant lighting, sliding glass and access to the deck/gazebo area. Also adjacent to the kitchen in the rear of this home, you will find the elegant but comfortable family room punctuated by highly desirable beams, brick fireplace flanked by built-in bookcases, recessed lighting, and another set of sliding glass doors providing yet more access to the deck/gazebo, perfect for entertainment or just your own personal enjoyment and privacy. The main floor also offers a laundry room, mud room with great storage, office, powder room, and access to the attached 3-car garage. The second floor features a spacious master bedroom with master bath with stall shower and jetted tub, granite countertops, and double vanities as well as a sitting area or reading nook. The second floor also hosts the remaining 3 bedrooms, hall bath, and an additional storage area. The finished basement is also accentuated with chair rail detail and is fantastic for an additional family room, rec room, office, entertainment, and storage - use your imagination as the possibilities are endless! The community is in the Council Rock School District, and features plenty of nearby shopping, Rt. 611, Rt. 202 and other major routes and is conveniently located near Arlington Memorial, Doylestown, Aria, Holy Redeemer and St. Mary's Hospitals. Make your appointment today before this one is gone!
Location
State PA
County Bucks
Area Northampton Twp (10131)
Zoning AR
Rooms
Other Rooms Living Room, Dining Room, Primary Bedroom, Sitting Room, Bedroom 2, Kitchen, Family Room, Laundry, Office, Bathroom 1, Bathroom 3, Bonus Room, Full Bath
Basement Full, Fully Finished
Interior
Interior Features Breakfast Area, Built-Ins, Crown Moldings, Exposed Beams, Formal/Separate Dining Room, Intercom, Kitchen - Eat-In, Kitchen - Galley, Kitchen - Gourmet, Recessed Lighting, Stall Shower, Upgraded Countertops, Walk-in Closet(s), WhirlPool/HotTub, Chair Railings, Ceiling Fan(s), Dining Area, Pantry, Skylight(s)
Hot Water Electric
Heating Heat Pump - Electric BackUp
Cooling Central A/C
Flooring Hardwood, Carpet, Ceramic Tile
Fireplaces Number 1
Fireplaces Type Brick, Mantel(s)
Equipment Dishwasher, Disposal, Built-In Microwave, Dryer - Electric, Energy Efficient Appliances, Oven - Double, Oven - Self Cleaning, Refrigerator, Stainless Steel Appliances, Washer, Dryer, Intercom
Furnishings No
Fireplace Y
Appliance Dishwasher, Disposal, Built-In Microwave, Dryer - Electric, Energy Efficient Appliances, Oven - Double, Oven - Self Cleaning, Refrigerator, Stainless Steel Appliances, Washer, Dryer, Intercom
Heat Source Electric, Oil
Laundry Main Floor
Exterior
Exterior Feature Deck(s)
Parking Features Oversized, Garage - Side Entry, Garage Door Opener, Inside Access
Garage Spaces 3.0
Utilities Available Cable TV
Water Access N
Roof Type Architectural Shingle
Accessibility Level Entry - Main
Porch Deck(s)
Attached Garage 3
Total Parking Spaces 3
Garage Y
Building
Lot Description Landscaping, Front Yard, Rear Yard, SideYard(s)
Story 2
Sewer Public Sewer
Water Public
Architectural Style Colonial
Level or Stories 2
Additional Building Above Grade, Below Grade
New Construction N
Schools
School District Council Rock
Others
Senior Community No
Tax ID 31-070-032
Ownership Fee Simple
SqFt Source Assessor
Acceptable Financing Cash, Conventional
Listing Terms Cash, Conventional
Financing Cash,Conventional
Special Listing Condition Standard
Read Less Info
Want to know what your home might be worth? Contact us for a FREE valuation!

Our team is ready to help you sell your home for the highest possible price ASAP

Bought with Umberto Ferraguti • Realty ONE Group Legacy
GET MORE INFORMATION




