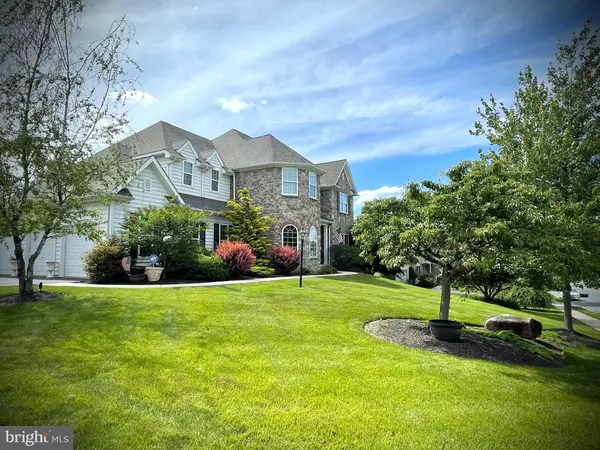For more information regarding the value of a property, please contact us for a free consultation.
Key Details
Sold Price $700,000
Property Type Single Family Home
Sub Type Detached
Listing Status Sold
Purchase Type For Sale
Square Footage 4,803 sqft
Price per Sqft $145
Subdivision Hills Of Waterford
MLS Listing ID PADA2013402
Sold Date 07/11/22
Style Traditional
Bedrooms 4
Full Baths 3
Half Baths 1
HOA Fees $30/mo
HOA Y/N Y
Abv Grd Liv Area 3,463
Originating Board BRIGHT
Year Built 2005
Annual Tax Amount $9,253
Tax Year 2022
Lot Size 0.390 Acres
Acres 0.39
Property Description
This4 BR, 3.5 BA home features multiple upgrades and amenities. Entering through the front door you will find upgraded wood and tile inlays in the 2-story foyer and the kitchen/breakfast area. The dining room has wood floors and a beautiful coffered ceiling. Working from home is no problem in the home office with wood floors, crown molding, and french doors for privacy. Do you like to cook and entertain? The kitchen has granite countertops, stainless steel appliances, a walk-in pantry/laundry room, and is close enough to the living room that you won't feel separated while cooking. Your guests can enjoy their time in the 2-story living room with a gas fireplace and a unique spiral staircase. If someone wants to watch the game and not disturb the rest of the group, they can use the family room and close the sliding barn door for privacy or go to the finished basement in the comfy TV area with a full bathroom, and a home gym. And when you want to move the party outside you can enjoy the covered deck or the paver patio with a pergola, extensive hardscaping and a gas firepit. Once your guests leave you can retire to the primary bedroom with a large walk-in closet and a primary bathroom with a double vanity, a jet tub and a glass & tile shower. This home should be seen to be truly appreciated. Please schedule your showing today.
Location
State PA
County Dauphin
Area Conewago Twp (14022)
Zoning RESIDENTIAL
Rooms
Other Rooms Living Room, Dining Room, Primary Bedroom, Bedroom 2, Bedroom 3, Bedroom 4, Kitchen, Family Room, Foyer, Breakfast Room, Laundry, Office
Basement Full, Heated, Improved, Interior Access
Interior
Interior Features WhirlPool/HotTub, Formal/Separate Dining Room
Hot Water Electric
Heating Forced Air
Cooling Central A/C
Fireplaces Number 1
Fireplaces Type Gas/Propane, Mantel(s)
Equipment Oven/Range - Gas, Oven - Wall, Microwave, Dishwasher, Disposal, Refrigerator
Fireplace Y
Appliance Oven/Range - Gas, Oven - Wall, Microwave, Dishwasher, Disposal, Refrigerator
Heat Source Propane - Leased
Exterior
Exterior Feature Deck(s)
Garage Garage Door Opener, Garage - Side Entry, Inside Access, Oversized
Garage Spaces 7.0
Water Access N
Roof Type Composite
Accessibility None
Porch Deck(s)
Attached Garage 3
Total Parking Spaces 7
Garage Y
Building
Story 2
Foundation Active Radon Mitigation, Slab
Sewer Public Sewer
Water Public
Architectural Style Traditional
Level or Stories 2
Additional Building Above Grade, Below Grade
New Construction N
Schools
High Schools Lower Dauphin
School District Lower Dauphin
Others
Senior Community No
Tax ID 22-005-246-000-0000
Ownership Fee Simple
SqFt Source Assessor
Security Features Smoke Detector
Acceptable Financing Conventional, Cash
Listing Terms Conventional, Cash
Financing Conventional,Cash
Special Listing Condition Standard
Read Less Info
Want to know what your home might be worth? Contact us for a FREE valuation!

Our team is ready to help you sell your home for the highest possible price ASAP

Bought with Randall S Weeber • RE/MAX Of Reading
GET MORE INFORMATION




