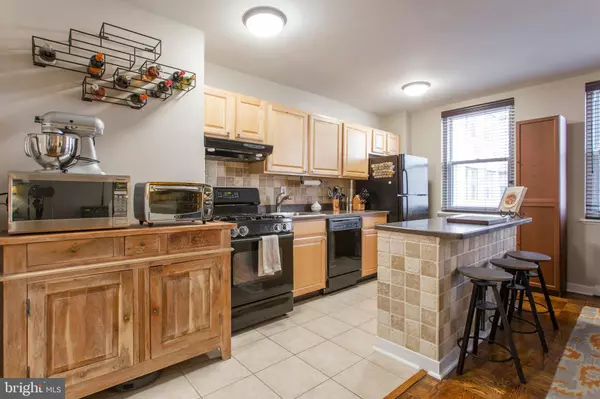For more information regarding the value of a property, please contact us for a free consultation.
Key Details
Sold Price $195,000
Property Type Condo
Sub Type Condo/Co-op
Listing Status Sold
Purchase Type For Sale
Square Footage 958 sqft
Price per Sqft $203
Subdivision Art Museum Area
MLS Listing ID PAPH966886
Sold Date 05/27/21
Style Unit/Flat
Bedrooms 2
Full Baths 1
Condo Fees $685/mo
HOA Y/N N
Abv Grd Liv Area 958
Originating Board BRIGHT
Year Built 1950
Annual Tax Amount $2,816
Tax Year 2021
Lot Dimensions 0.00 x 0.00
Property Description
Updated, spacious and completely move-in ready 2-bedroom condo located in the sought after 2601 Parkway Condominium building right across from the Art Museum! This 2nd floor condo offers an updated eat-in kitchen with plenty of cabinet space and a center island with seating, a large living space with windows overlooking the building's brand new green roof, 2 large bedrooms with generous closets, and an updated full bathroom. There is beautiful parkay flooring throughout as well as a laundry closet with an included stackable washer/dryer, ample closet storage space, and heater/air conditioning wall units that were installed in 2014. The pet friendly building comes with loads of amenities included in monthly HOA, including secure entry, 24 hour concierge, a spacious lobby with lots of character, a fully equipped fitness center, shuttle service to Center City, and a community room. Attached to the building is a convenience store and a restaurant so you have food and essentials without ever having to walk outside the lobby doors. There is great walkability from this location including the Schuylkill River walking path, Boathouse Row, Whole Foods, WaWa, Starbucks, loads of restaurants and bars in Fairmount and even a dog park. Don't miss this opportunity! Schedule your showing today!
Location
State PA
County Philadelphia
Area 19130 (19130)
Zoning RM4
Rooms
Main Level Bedrooms 2
Interior
Interior Features Built-Ins, Ceiling Fan(s), Combination Kitchen/Living, Floor Plan - Open, Kitchen - Island, Kitchen - Table Space, Sprinkler System, Tub Shower, Upgraded Countertops, Wood Floors
Hot Water Electric
Heating Hot Water
Cooling Central A/C
Flooring Wood
Equipment Washer/Dryer Stacked, Refrigerator, Stove, Oven - Self Cleaning, Dishwasher
Appliance Washer/Dryer Stacked, Refrigerator, Stove, Oven - Self Cleaning, Dishwasher
Heat Source Electric
Laundry Has Laundry, Washer In Unit, Dryer In Unit
Exterior
Amenities Available Fitness Center, Transportation Service, Convenience Store, Elevator, Laundry Facilities
Water Access N
Accessibility None
Garage N
Building
Story 1
Unit Features Hi-Rise 9+ Floors
Sewer Public Sewer
Water Public
Architectural Style Unit/Flat
Level or Stories 1
Additional Building Above Grade, Below Grade
New Construction N
Schools
School District The School District Of Philadelphia
Others
Pets Allowed Y
HOA Fee Include Common Area Maintenance,Ext Bldg Maint,Snow Removal,Trash,Water,Sewer,Insurance
Senior Community No
Tax ID 888072562
Ownership Fee Simple
SqFt Source Assessor
Security Features Desk in Lobby,24 hour security
Acceptable Financing Cash, Conventional
Listing Terms Cash, Conventional
Financing Cash,Conventional
Special Listing Condition Standard
Pets Allowed Cats OK, Dogs OK, Number Limit
Read Less Info
Want to know what your home might be worth? Contact us for a FREE valuation!

Our team is ready to help you sell your home for the highest possible price ASAP

Bought with Kelly Dalsemer • BHHS Fox & Roach-Center City Walnut
GET MORE INFORMATION




