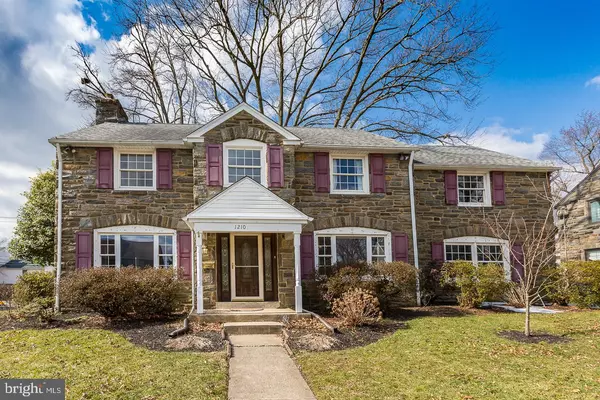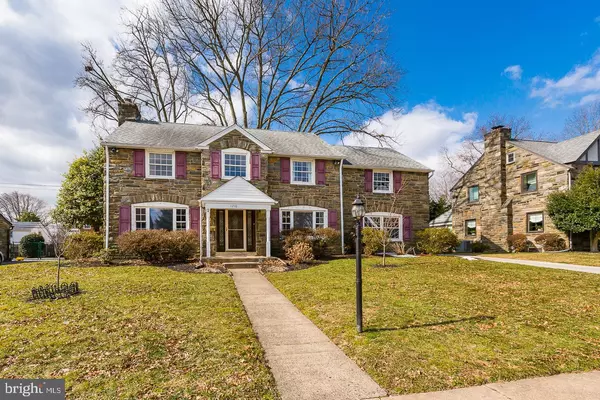For more information regarding the value of a property, please contact us for a free consultation.
Key Details
Sold Price $410,000
Property Type Single Family Home
Sub Type Detached
Listing Status Sold
Purchase Type For Sale
Square Footage 3,077 sqft
Price per Sqft $133
Subdivision Drexel Hill
MLS Listing ID PADE540098
Sold Date 05/04/21
Style Colonial
Bedrooms 4
Full Baths 2
Half Baths 2
HOA Y/N N
Abv Grd Liv Area 3,077
Originating Board BRIGHT
Year Built 1940
Annual Tax Amount $10,944
Tax Year 2021
Lot Size 8,189 Sqft
Acres 0.19
Lot Dimensions 82.00 x 100.00
Property Description
Welcome to 1210 Ormond Avenue- a classic stone colonial in a prime Drexel Hill location. This sun filled home is spacious and bright with traditional details like hardwood floors and exposed stone. The front entrance hall opens to the generously sized living room and dining room. The living room has a fireplace, crown moulding and is a great space for entertaining . At the far end of the living room is the entrance to the den, with exposed stone walls and windows looking out to the back yard. The dining room is off the front entrance hall, and is adjacent to the kitchen. The eat in kitchen has hardwood floors, stainless appliances, and space for dining. There is also a powder room and coat closet on the first floor. The second floor includes a recently updated and expanded owner's suite with two walk in closets with built ins and renovated bath (2016). This floor has three additional bedrooms and a hall bath. The lower level has a finished playroom, a powder room, laundry room, and storage. This is a great space for a gym or home office. There is a wonderful fenced in back yard and an attached 2 car garage. Recent updates include gutter guards with a 20 yr warranty (2020), hot water heater (2017), AC evaporator(2020), washer and dryer(2019). One year HSA Home Warranty included for the Buyer. Delaware County is reassessing real estate taxes, effective 1/1/21. Buyers should contact Delaware County Treasurer's Office or call the Tax Reassessment Hotline at 610-891-5695 for updated tax information.
Location
State PA
County Delaware
Area Upper Darby Twp (10416)
Zoning R-10
Rooms
Other Rooms Living Room, Dining Room, Kitchen, Family Room, Den, Laundry
Basement Full
Interior
Interior Features Kitchen - Eat-In
Hot Water Natural Gas
Heating Steam
Cooling Central A/C
Flooring Hardwood, Fully Carpeted, Ceramic Tile
Fireplaces Number 1
Fireplaces Type Wood
Fireplace Y
Heat Source Natural Gas
Laundry Lower Floor
Exterior
Parking Features Additional Storage Area, Garage - Rear Entry
Garage Spaces 7.0
Utilities Available Natural Gas Available
Water Access N
Accessibility None
Attached Garage 2
Total Parking Spaces 7
Garage Y
Building
Story 2
Sewer Public Sewer
Water Public
Architectural Style Colonial
Level or Stories 2
Additional Building Above Grade, Below Grade
New Construction N
Schools
School District Upper Darby
Others
Senior Community No
Tax ID 16-10-01493-00
Ownership Fee Simple
SqFt Source Assessor
Special Listing Condition Standard
Read Less Info
Want to know what your home might be worth? Contact us for a FREE valuation!

Our team is ready to help you sell your home for the highest possible price ASAP

Bought with Erica L Deuschle • Keller Williams Main Line
GET MORE INFORMATION




