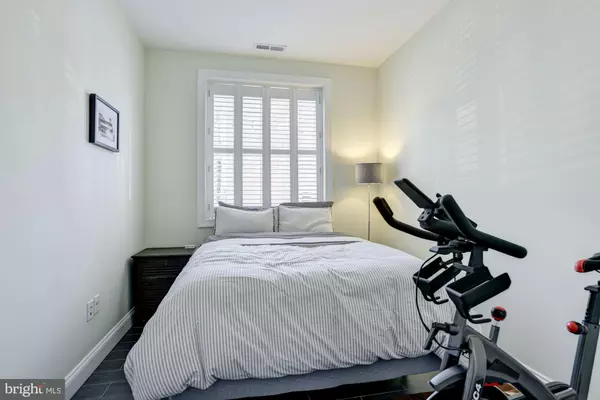For more information regarding the value of a property, please contact us for a free consultation.
Key Details
Sold Price $600,000
Property Type Townhouse
Sub Type Interior Row/Townhouse
Listing Status Sold
Purchase Type For Sale
Square Footage 2,474 sqft
Price per Sqft $242
Subdivision Fells Point Historic District
MLS Listing ID MDBA539144
Sold Date 06/04/21
Style Colonial
Bedrooms 3
Full Baths 3
HOA Y/N N
Abv Grd Liv Area 2,474
Originating Board BRIGHT
Year Built 2013
Annual Tax Amount $9,730
Tax Year 2021
Lot Size 1,612 Sqft
Acres 0.04
Property Description
Stunning Merchant home in the heart of the city offering 10-foot ceilings, sophisticated updates, and beautiful outdoor space for entertaining! Welcome into the foyer accented by Porcelain tile, a bedroom, plantation shutters, and access to the 2-car garage. Arrive at the main level and experience the open floor plan, recessed lighting, and gorgeous hardwood floors that continue throughout. Let the gourmet kitchen inspire your inner chef boasting a spacious island with a breakfast bar, beverage cooler, soft close 42 cabinetry, stainless steel appliances, and Cesear stone counters. Relax and unwind in the primary bedroom suite by way of the open industrial staircase featuring a picture window, double vanity, and ceramic tile walk-in glass door shower. Highlighted by spectacular views from the grilling deck, the third-level loft offers a possible office or lounge area that is an ideal space for spending time with family and friends. In close proximity to Patterson Park, Downtown Fells Point, Johns Hopkins, and I-695, I-95, I-895, & I-83. Updates: Deck, Closets
Location
State MD
County Baltimore City
Zoning R-8
Rooms
Other Rooms Living Room, Dining Room, Primary Bedroom, Bedroom 2, Bedroom 3, Kitchen, Foyer, Loft
Interior
Interior Features Combination Dining/Living, Combination Kitchen/Dining, Entry Level Bedroom, Floor Plan - Open, Kitchen - Eat-In, Kitchen - Gourmet, Kitchen - Island, Primary Bath(s), Recessed Lighting, Stall Shower, Upgraded Countertops, Wood Floors
Hot Water Natural Gas
Heating Forced Air
Cooling Central A/C
Flooring Ceramic Tile, Hardwood
Equipment Built-In Microwave, Dryer, Washer, Dishwasher, Exhaust Fan, Refrigerator, Icemaker, Stove
Fireplace N
Window Features Double Pane,Screens,Wood Frame
Appliance Built-In Microwave, Dryer, Washer, Dishwasher, Exhaust Fan, Refrigerator, Icemaker, Stove
Heat Source Natural Gas
Laundry Upper Floor
Exterior
Exterior Feature Deck(s), Roof
Parking Features Other, Garage - Rear Entry, Garage Door Opener, Inside Access
Garage Spaces 2.0
Water Access N
View City
Accessibility Other
Porch Deck(s), Roof
Attached Garage 2
Total Parking Spaces 2
Garage Y
Building
Story 3
Sewer Public Sewer
Water Public
Architectural Style Colonial
Level or Stories 3
Additional Building Above Grade, Below Grade
Structure Type 9'+ Ceilings,Dry Wall,High
New Construction N
Schools
Elementary Schools Call School Board
Middle Schools Call School Board
High Schools Call School Board
School District Baltimore City Public Schools
Others
Senior Community No
Tax ID 0302031744 009E
Ownership Fee Simple
SqFt Source Assessor
Security Features Main Entrance Lock,Smoke Detector
Special Listing Condition Standard
Read Less Info
Want to know what your home might be worth? Contact us for a FREE valuation!

Our team is ready to help you sell your home for the highest possible price ASAP

Bought with Martin M Signore • Keller Williams Capital Properties
GET MORE INFORMATION




