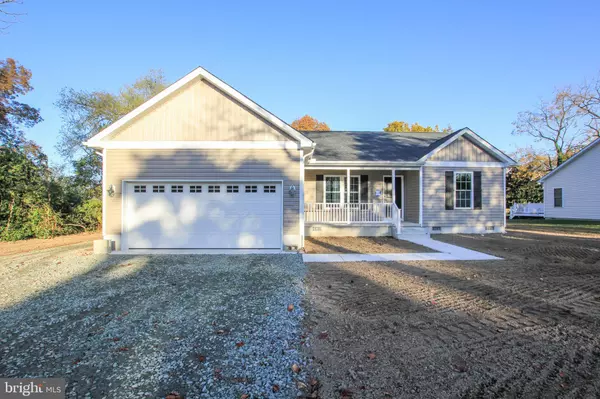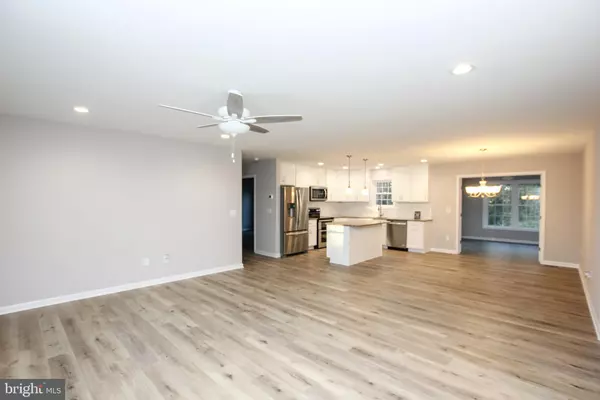For more information regarding the value of a property, please contact us for a free consultation.
Key Details
Sold Price $272,850
Property Type Single Family Home
Sub Type Detached
Listing Status Sold
Purchase Type For Sale
Square Footage 1,630 sqft
Price per Sqft $167
Subdivision None Available
MLS Listing ID DESU173186
Sold Date 11/20/20
Style Ranch/Rambler
Bedrooms 3
Full Baths 2
HOA Y/N N
Abv Grd Liv Area 1,630
Originating Board BRIGHT
Year Built 2020
Annual Tax Amount $392
Tax Year 2020
Lot Dimensions 0.00 x 0.00
Property Description
Beautifully finished 3 bedroom, 2 bath single story home in the heart of Bridgeville. Designed and built by Seely Homes, LLC, this home features an open lay-out with a sunroom to enjoy bright morning light and a cozy front porch for greeting neighbors in the afternoon. Luxury vinyl plank flooring runs throughout the home and primary bedroom with carpet in bedrooms 2 and 3. The kitchen boasts ceiling height white maple cabinets, granite countertops, Whirlpool stainless steel appliances, subway tile backsplash and an island great for entertaining. The bathrooms showcase a marble-like LVP floor design, white vanities, upgraded granite tops, Moen plumbing fixtures and picture frame mirrors. The home is completed with a fully insulated 2-car garage.
Location
State DE
County Sussex
Area Northwest Fork Hundred (31012)
Zoning TN
Rooms
Other Rooms Living Room, Dining Room, Primary Bedroom, Bedroom 2, Bedroom 3, Kitchen, Sun/Florida Room, Mud Room, Utility Room, Primary Bathroom, Full Bath
Main Level Bedrooms 3
Interior
Hot Water Electric
Heating Heat Pump(s)
Cooling Central A/C
Heat Source Electric
Laundry Has Laundry, Main Floor, Hookup
Exterior
Parking Features Garage - Front Entry
Garage Spaces 2.0
Water Access N
Roof Type Architectural Shingle
Accessibility 2+ Access Exits
Attached Garage 2
Total Parking Spaces 2
Garage Y
Building
Story 1
Foundation Crawl Space
Sewer Public Sewer
Water Public
Architectural Style Ranch/Rambler
Level or Stories 1
Additional Building Above Grade, Below Grade
New Construction N
Schools
School District Woodbridge
Others
Senior Community No
Tax ID 131-10.20-116.01
Ownership Fee Simple
SqFt Source Assessor
Acceptable Financing Cash, Conventional
Listing Terms Cash, Conventional
Financing Cash,Conventional
Special Listing Condition Standard
Read Less Info
Want to know what your home might be worth? Contact us for a FREE valuation!

Our team is ready to help you sell your home for the highest possible price ASAP

Bought with Russell G Griffin • Keller Williams Realty
GET MORE INFORMATION




