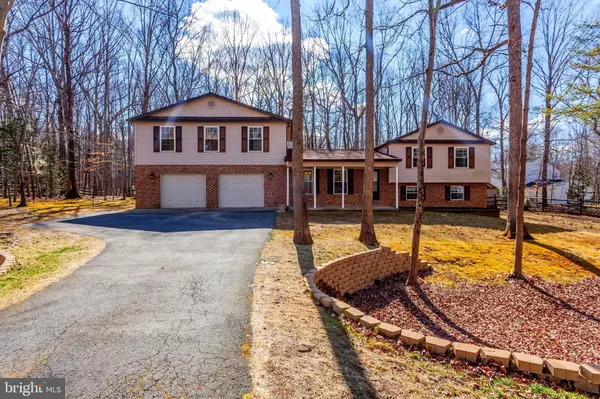For more information regarding the value of a property, please contact us for a free consultation.
Key Details
Sold Price $530,000
Property Type Single Family Home
Sub Type Detached
Listing Status Sold
Purchase Type For Sale
Square Footage 2,513 sqft
Price per Sqft $210
Subdivision Walton
MLS Listing ID VAPW515378
Sold Date 04/19/21
Style Split Level
Bedrooms 4
Full Baths 3
HOA Y/N N
Abv Grd Liv Area 2,132
Originating Board BRIGHT
Year Built 1983
Annual Tax Amount $4,737
Tax Year 2021
Lot Size 1.039 Acres
Acres 1.04
Property Description
Multiple offers received. Offers will be presented as they come, with an offer deadline on Friday 12th, 2021. OPEN HOUSE on March 13th is cancelled. Rare opportunity to own this wonderful and updated home nestled on a private 1+ acre with no HOA and walking distance to COLGAN HS. Proud ownership of 26 years shows in this one of the kind property. Looking for oversized garage? You will love the 30x30 foot finished garage with fresh paint and 2 inch thick insulated garage doors. The garage is huge, you can park 2 large cars and still have plenty of space for home gym/workshop/storage. You can access the garage from the inside, the back yard and the front porch. A very private and large size Master Suite is above the garage with hardwood floors and a gas fireplace (propane tank/leased) complete with walk in closet. The luxury master bathroom has a skylight, jetted tub, double sinks, and a separate shower. You will love the walk in closet with custom cabinets right next to the master bath. Living room and dining room on main level have brand new hardwood flooring (2020). Don't miss the amazing custom 2 tone (oak/cherry) wood banister and bench behind the front door. 12 x 12 Kitchen with oak cabinets and Corian counter is conveniently located right next to your dining room. Sliding glass door off the dining room will lead you out to the big patio overlooking the beautiful, scenic back yard. There is plenty of room for family and guests with 3 extra bedrooms and 2 baths on the other upper level, all 3 bedrooms have brand new carpet. Sit back and relax for a game night or a movie night in the newly renovated (2020) recreation room with tile flooring in the lower level. Another small room in the lower level serves as an office/study or craft room. Large utility rooms house the washer/dryer/HVAC and has rough in for another bathroom. A private and wooded backyard surrounded by trees can be enjoyed all year long, it has plenty of open space for any activities. You can also enjoy the view of many birds and squirrels feeding daily, with occasional deer grazing through. Easy access to both I-95 and I-66. Near Quantico and Fort Belvoir. Additional info: Roof 2005 ; HVAC 2007; Brick, siding, windows 2007 ; Garage and Master Suite Addition 2007 ; Water Heater 2016 ; Harwood on main level and tiles on lower level 2020
Location
State VA
County Prince William
Zoning A1
Rooms
Other Rooms Living Room, Dining Room, Primary Bedroom, Bedroom 2, Bedroom 3, Kitchen, Bedroom 1, Study, Recreation Room, Utility Room, Bathroom 2, Bathroom 3
Basement Fully Finished, Heated, Improved, Interior Access, Rear Entrance
Interior
Interior Features Chair Railings, Carpet, Ceiling Fan(s), Combination Dining/Living, Crown Moldings, Floor Plan - Traditional, Recessed Lighting, Soaking Tub, Wood Floors
Hot Water Electric
Heating Heat Pump(s)
Cooling Central A/C
Fireplaces Number 1
Fireplaces Type Corner, Fireplace - Glass Doors, Gas/Propane, Mantel(s), Screen
Equipment Microwave, Oven/Range - Electric, Refrigerator, Washer, Dryer, Dishwasher
Fireplace Y
Window Features Energy Efficient,Storm,Sliding,Insulated,Bay/Bow
Appliance Microwave, Oven/Range - Electric, Refrigerator, Washer, Dryer, Dishwasher
Heat Source Electric
Laundry Basement
Exterior
Parking Features Garage - Front Entry, Inside Access, Oversized
Garage Spaces 4.0
Water Access N
View Garden/Lawn, Trees/Woods
Accessibility None
Attached Garage 2
Total Parking Spaces 4
Garage Y
Building
Lot Description Backs to Trees, No Thru Street
Story 3
Sewer Septic < # of BR
Water Well
Architectural Style Split Level
Level or Stories 3
Additional Building Above Grade, Below Grade
New Construction N
Schools
Elementary Schools Coles
Middle Schools Benton
High Schools Charles J. Colgan Senior
School District Prince William County Public Schools
Others
Pets Allowed Y
Senior Community No
Tax ID 7892-33-6016
Ownership Fee Simple
SqFt Source Assessor
Acceptable Financing Cash, FHA, Conventional, VA
Listing Terms Cash, FHA, Conventional, VA
Financing Cash,FHA,Conventional,VA
Special Listing Condition Standard
Pets Allowed No Pet Restrictions
Read Less Info
Want to know what your home might be worth? Contact us for a FREE valuation!

Our team is ready to help you sell your home for the highest possible price ASAP

Bought with Ednaline Yvonne Concepcion • Long & Foster Real Estate, Inc.
GET MORE INFORMATION




