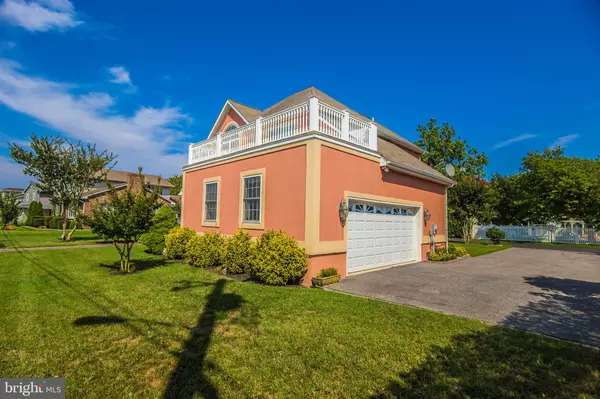For more information regarding the value of a property, please contact us for a free consultation.
Key Details
Sold Price $639,000
Property Type Single Family Home
Sub Type Detached
Listing Status Sold
Purchase Type For Sale
Square Footage 2,179 sqft
Price per Sqft $293
Subdivision Mallard Island
MLS Listing ID MDWO114828
Sold Date 04/06/21
Style Contemporary,Coastal
Bedrooms 3
Full Baths 2
Half Baths 1
HOA Y/N N
Abv Grd Liv Area 2,179
Originating Board BRIGHT
Year Built 2002
Annual Tax Amount $7,866
Tax Year 2019
Lot Size 0.261 Acres
Acres 0.26
Lot Dimensions 0.00 x 0.00
Property Description
Just reduced $10K. Coastal floridian style home located on Mallard Island, a circle of single family homes tucked away bayside 15th St. Home offers 3 bedrooms/2.5 baths and 2179 square feet of living space custom built in 2002. Brand new 40 year architectural shingle roof just installed in fall of 2020. Open floor plan for the kitchen and living room with vaulted ceilings, gas fireplace (currently not hooked up to gas service) and tile flooring. Kitchen renovated in 2014 with quartz countertops, stainless steel appliances and Kraftmaid soft-close cabinets. Downstairs master bedroom has wood laminate flooring, large walk-in closet and master bath with custom tile walk-in shower plus separate jetted tub. Formal dining room. Office/den (could be used as additional bedroom downstairs). Laundry room, plus mud-room also downstairs off attached 2-car oversized 24x24 garage with additional 5x9 bumpout. Large sunny deck off living room. Upstairs offers 2 good sized bedrooms, a full bath and a family room/loft area that leads out to a rooftop deck with views of the bay and sunsets! Mahogany front door and large lot--schedule your private showing today or tour this home with the virtual link.
Location
State MD
County Worcester
Area Bayside Interior (83)
Zoning R-1
Direction West
Rooms
Main Level Bedrooms 1
Interior
Hot Water Electric
Heating Heat Pump(s)
Cooling Central A/C
Flooring Carpet, Ceramic Tile, Laminated
Fireplaces Number 1
Furnishings No
Fireplace Y
Heat Source Electric, Natural Gas Available
Laundry Main Floor
Exterior
Exterior Feature Deck(s), Roof
Garage Garage Door Opener, Garage - Side Entry, Oversized
Garage Spaces 6.0
Utilities Available Cable TV, Natural Gas Available
Water Access N
View Bay
Roof Type Asphalt
Accessibility Ramp - Main Level
Porch Deck(s), Roof
Attached Garage 2
Total Parking Spaces 6
Garage Y
Building
Story 2
Foundation Block, Crawl Space
Sewer Public Sewer
Water Public
Architectural Style Contemporary, Coastal
Level or Stories 2
Additional Building Above Grade, Below Grade
New Construction N
Schools
Elementary Schools Ocean City
Middle Schools Stephen Decatur
High Schools Stephen Decatur
School District Worcester County Public Schools
Others
Pets Allowed Y
Senior Community No
Tax ID 10-039878
Ownership Fee Simple
SqFt Source Assessor
Special Listing Condition Standard
Pets Description No Pet Restrictions
Read Less Info
Want to know what your home might be worth? Contact us for a FREE valuation!

Our team is ready to help you sell your home for the highest possible price ASAP

Bought with Heather l Gates • Long & Foster Real Estate, Inc.
GET MORE INFORMATION




