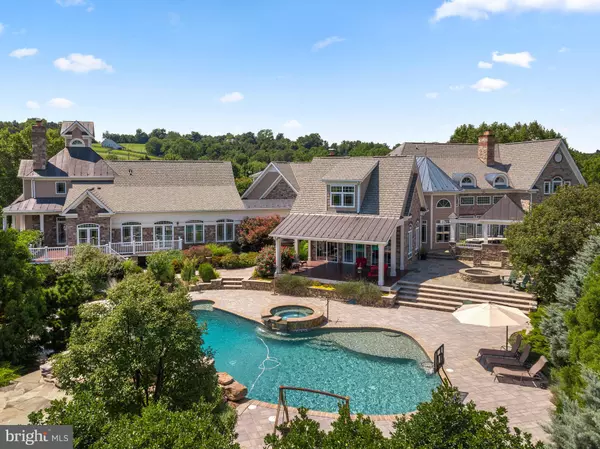For more information regarding the value of a property, please contact us for a free consultation.
Key Details
Sold Price $2,200,000
Property Type Single Family Home
Sub Type Detached
Listing Status Sold
Purchase Type For Sale
Square Footage 12,582 sqft
Price per Sqft $174
Subdivision Furnace Mountain Estates
MLS Listing ID VALO417418
Sold Date 11/09/20
Style Contemporary,Dwelling w/Separate Living Area,French,Manor
Bedrooms 6
Full Baths 6
Half Baths 2
HOA Fees $125/ann
HOA Y/N Y
Abv Grd Liv Area 8,994
Originating Board BRIGHT
Year Built 2000
Annual Tax Amount $17,416
Tax Year 2020
Lot Size 27.080 Acres
Acres 27.08
Property Description
Enjoy the Video Tour : https://tours.housefli.com/1663262?idx=1 : Prestigious, French Country custom built home with gated entry offers over 11,000 square feet of living space incorporating the best of contemporary and traditional architecture and design. Beautifully sited on 27.08 gorgeous acres surrounded by mountain views, the Catoctin creek and located in the "Heart of Wine Country". This home offers 6 bedrooms, 6 full baths, 3 half baths, 4 Fireplaces, large bedrooms, multiple Offices/Studies, classrooms, game room, wet bar, exercise room, extensive wine cellar, movie theater, sauna, and separate au pair/ in-law apartment, complete with Elevator. Main Level Owner's Suite complete with a Gas Fireplace, Walls of Windows with tremendous views, luxurious bath with walk-in shower, separate, jetted tub, dual, custom closets, laundry area, folding station, mounted TV and more! Gourmet Kitchen is perfect for the family chef, entertaining and views of rear views and pool * Meticulously maintained and decorated, this home boasts impressive design elements, perfect for entertaining and impressing family and guests. The exterior offers extensive professional landscaping, expansive lawn and paddocks surrounded by black board fence. In-ground, Salt Water Pool with Stone and Waterfall displays surrounded by custom hardscape, outdoor kitchen, bluestone and covered patios. Keep your boats, outdoor equipment and prized vehicles protected in the 7 Garage Bays. Bring your Horses -- Blue Stone Riding Ring, 5 Stall Barn, each stall with automatic waters Wash Stall, Tack Room and Cameras to keep an eye on your horses or animals, 4 Run In Sheds and 2 auto waters in fields -- see your horses from every area of this amazing home. Updated Mechanicals include on-demand water heaters, HVAC Systems, Theater equipment and Electronics. This is a Home is a Dream Property to enjoy for All Seasons -- Start Living, Keep Playing!!
Location
State VA
County Loudoun
Zoning AR1
Direction West
Rooms
Other Rooms Primary Bedroom, Bedroom 2, Bedroom 3, Bedroom 4, Bedroom 5, Kitchen, Family Room, Den, Breakfast Room, Exercise Room, Great Room, In-Law/auPair/Suite, Other, Recreation Room, Storage Room, Bathroom 2, Bathroom 3, Primary Bathroom, Full Bath
Basement Full, Fully Finished, Heated, Outside Entrance, Poured Concrete, Shelving, Side Entrance, Space For Rooms, Sump Pump, Walkout Level, Windows, Other
Main Level Bedrooms 1
Interior
Interior Features 2nd Kitchen, Built-Ins, Butlers Pantry, Dining Area, Double/Dual Staircase, Elevator, Entry Level Bedroom, Family Room Off Kitchen, Kitchen - Island, Sauna, Wet/Dry Bar, WhirlPool/HotTub, Window Treatments, Wood Floors, Additional Stairway, Bar, Breakfast Area, Ceiling Fan(s), Chair Railings, Crown Moldings, Floor Plan - Open, Intercom, Kitchen - Gourmet, Kitchen - Table Space, Primary Bath(s), Pantry, Recessed Lighting, Soaking Tub, Stain/Lead Glass, Stall Shower, Studio, Upgraded Countertops, Walk-in Closet(s), Water Treat System, Wine Storage
Hot Water Bottled Gas
Heating Forced Air
Cooling Central A/C
Flooring Hardwood, Carpet
Fireplaces Number 6
Fireplaces Type Brick, Fireplace - Glass Doors, Gas/Propane, Mantel(s), Wood
Equipment Built-In Microwave, Cooktop, Cooktop - Down Draft, Dishwasher, Disposal, Dryer, Dryer - Front Loading, Exhaust Fan, Humidifier, Icemaker, Microwave, Oven - Double, Oven - Wall, Range Hood, Refrigerator, Stainless Steel Appliances, Washer, Washer - Front Loading, Water Heater - Tankless, Water Heater - High-Efficiency, Water Heater
Fireplace Y
Window Features Bay/Bow,Insulated,Screens,Sliding,Transom
Appliance Built-In Microwave, Cooktop, Cooktop - Down Draft, Dishwasher, Disposal, Dryer, Dryer - Front Loading, Exhaust Fan, Humidifier, Icemaker, Microwave, Oven - Double, Oven - Wall, Range Hood, Refrigerator, Stainless Steel Appliances, Washer, Washer - Front Loading, Water Heater - Tankless, Water Heater - High-Efficiency, Water Heater
Heat Source Electric, Propane - Leased
Laundry Has Laundry, Lower Floor, Main Floor, Upper Floor, Washer In Unit
Exterior
Exterior Feature Patio(s), Porch(es), Deck(s), Terrace
Parking Features Garage - Front Entry, Garage - Side Entry, Additional Storage Area, Garage Door Opener, Inside Access, Oversized
Garage Spaces 7.0
Fence Fully, Wood
Pool In Ground
Utilities Available Propane, Under Ground
Amenities Available Common Grounds
Water Access N
View Creek/Stream, Mountain, Pasture, Scenic Vista, Trees/Woods
Roof Type Shingle
Street Surface Paved
Accessibility Elevator, No Stairs, Other
Porch Patio(s), Porch(es), Deck(s), Terrace
Road Frontage Private
Attached Garage 7
Total Parking Spaces 7
Garage Y
Building
Lot Description Backs to Trees, Cul-de-sac, Landscaping, No Thru Street, Partly Wooded, Poolside, Premium, Private, Stream/Creek, Trees/Wooded
Story 3
Sewer Septic = # of BR
Water Well, Private
Architectural Style Contemporary, Dwelling w/Separate Living Area, French, Manor
Level or Stories 3
Additional Building Above Grade, Below Grade
New Construction N
Schools
Elementary Schools Lovettsville
Middle Schools Harmony
High Schools Woodgrove
School District Loudoun County Public Schools
Others
HOA Fee Include Common Area Maintenance
Senior Community No
Tax ID 218459672000
Ownership Fee Simple
SqFt Source Assessor
Security Features Security System
Acceptable Financing Cash, Conventional
Horse Property Y
Horse Feature Arena, Horses Allowed, Horse Trails, Paddock, Riding Ring, Stable(s)
Listing Terms Cash, Conventional
Financing Cash,Conventional
Special Listing Condition Standard
Read Less Info
Want to know what your home might be worth? Contact us for a FREE valuation!

Our team is ready to help you sell your home for the highest possible price ASAP

Bought with Suhile Alami • Keller Williams Realty
GET MORE INFORMATION




