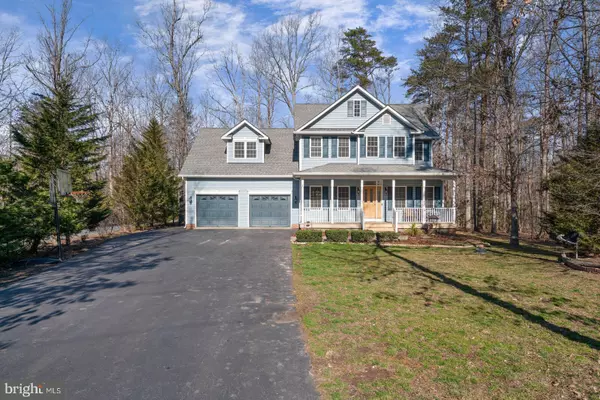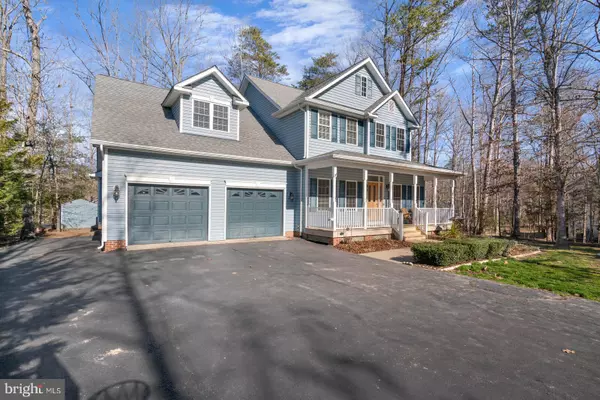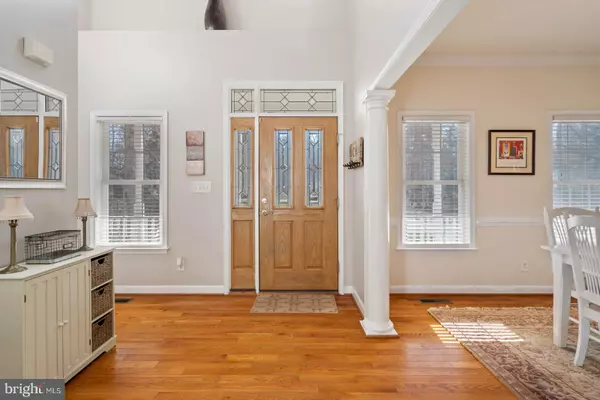For more information regarding the value of a property, please contact us for a free consultation.
Key Details
Sold Price $440,000
Property Type Single Family Home
Sub Type Detached
Listing Status Sold
Purchase Type For Sale
Square Footage 3,338 sqft
Price per Sqft $131
Subdivision Lake Of The Woods
MLS Listing ID VAOR138516
Sold Date 04/23/21
Style Colonial
Bedrooms 4
Full Baths 3
Half Baths 1
HOA Fees $140/ann
HOA Y/N Y
Abv Grd Liv Area 3,338
Originating Board BRIGHT
Year Built 2005
Annual Tax Amount $2,520
Tax Year 2020
Lot Size 0.332 Acres
Acres 0.33
Property Description
Beautiful home in Lake of the Woods boasts an open floor plan with main level living including master bedroom AND laundry. This house has everything you need with 4 bedrooms, 4 baths, screened in porch, patio, tons of storage, and living space above the garage! Hard wood floors throughout the main floor and gorgeous kitchen with granite counter tops! There's even an invisible fence for your pets to run around! All of this in an amenity rich neighborhood where you can go boating, swimming, play a variety of sports, and enjoy a dinner overlooking the lake at the clubhouse!
Location
State VA
County Orange
Zoning R3
Rooms
Main Level Bedrooms 1
Interior
Interior Features Breakfast Area, Chair Railings, Crown Moldings, Dining Area, Entry Level Bedroom, Family Room Off Kitchen, Kitchen - Gourmet, Kitchen - Island, Primary Bath(s), Recessed Lighting, Upgraded Countertops, Wood Floors
Hot Water 60+ Gallon Tank, Electric
Heating Heat Pump(s)
Cooling Central A/C, Ceiling Fan(s)
Flooring Hardwood, Ceramic Tile, Carpet, Vinyl
Fireplaces Number 1
Fireplaces Type Fireplace - Glass Doors, Gas/Propane, Mantel(s), Screen, Equipment
Equipment Dishwasher, Disposal, Dryer - Electric, Microwave, Oven/Range - Electric, Range Hood, Refrigerator, Washer, Energy Efficient Appliances, Exhaust Fan, Water Dispenser
Fireplace Y
Appliance Dishwasher, Disposal, Dryer - Electric, Microwave, Oven/Range - Electric, Range Hood, Refrigerator, Washer, Energy Efficient Appliances, Exhaust Fan, Water Dispenser
Heat Source Electric, Propane - Leased
Laundry Main Floor
Exterior
Parking Features Garage Door Opener, Inside Access, Additional Storage Area
Garage Spaces 2.0
Utilities Available Cable TV Available, Multiple Phone Lines
Amenities Available Basketball Courts, Bar/Lounge, Baseball Field, Beach, Boat Dock/Slip, Boat Ramp, Club House, Community Center, Fitness Center, Gated Community, Golf Club, Gift Shop, Golf Course, Golf Course Membership Available, Lake, Picnic Area, Pool - Outdoor, Recreational Center, Riding/Stables, Security, Swimming Pool, Tennis Courts, Tot Lots/Playground, Water/Lake Privileges, Horse Trails, Fencing, Jog/Walk Path, Putting Green, Marina/Marina Club, Mooring Area, Non-Lake Recreational Area, Party Room, Pier/Dock
Water Access N
View Street
Roof Type Shingle
Street Surface Black Top,Tar and Chip
Accessibility None
Attached Garage 2
Total Parking Spaces 2
Garage Y
Building
Lot Description Backs to Trees, Front Yard, Landscaping, Trees/Wooded
Story 2
Sewer Public Sewer
Water Public
Architectural Style Colonial
Level or Stories 2
Additional Building Above Grade, Below Grade
Structure Type 9'+ Ceilings
New Construction N
Schools
Elementary Schools Locust Grove
Middle Schools Locust Grove
High Schools Orange County
School District Orange County Public Schools
Others
HOA Fee Include Insurance,Reserve Funds,Snow Removal,Common Area Maintenance,Custodial Services Maintenance,Recreation Facility,Pool(s),Security Gate
Senior Community No
Tax ID 012A0006A01490
Ownership Fee Simple
SqFt Source Estimated
Acceptable Financing Cash, VA, Conventional
Horse Property N
Listing Terms Cash, VA, Conventional
Financing Cash,VA,Conventional
Special Listing Condition Standard
Read Less Info
Want to know what your home might be worth? Contact us for a FREE valuation!

Our team is ready to help you sell your home for the highest possible price ASAP

Bought with Katrina O Benjamin • The Wilson Group
GET MORE INFORMATION




