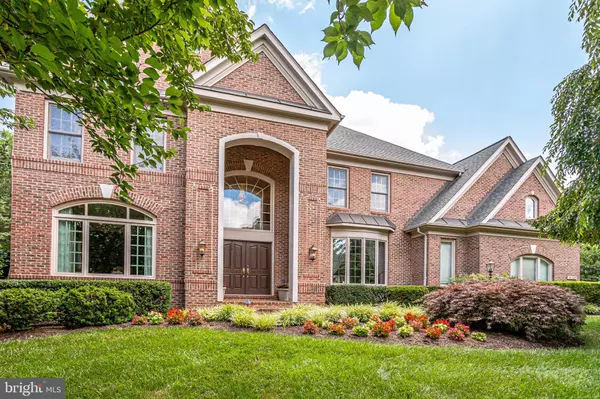For more information regarding the value of a property, please contact us for a free consultation.
Key Details
Sold Price $1,260,000
Property Type Single Family Home
Sub Type Detached
Listing Status Sold
Purchase Type For Sale
Square Footage 6,300 sqft
Price per Sqft $200
Subdivision Estates At Wyndham Hills
MLS Listing ID VAFX1137344
Sold Date 09/03/20
Style Colonial
Bedrooms 5
Full Baths 4
Half Baths 1
HOA Fees $12/ann
HOA Y/N Y
Abv Grd Liv Area 4,800
Originating Board BRIGHT
Year Built 1999
Annual Tax Amount $14,057
Tax Year 2020
Lot Size 0.610 Acres
Acres 0.61
Property Description
This gorgeous Vincent model built by Gulick offers an open floor plan and has been updated by the owner to perfection! Handsome hardwoods adorn the main level, dramatic staircase welcome one home! Interior decorator touches through out make this home truly amazing with its remodeled baths, 2 story family room with gas fire place. The landscaped lot with side load garage located on a quiet cul de sac. The upper level has upgraded beige carpet Luxurious master bedroom with tray ceiling and gas fireplace and spa like bath that has all been redone perfectly for you. Walk in his and her closets. All baths through out the home have been remodeled. On the LL there is an area to sit and watch your favorite shows walk up to the pretty back yard. There are 3 rooms, one a play room and the other 2 rooms could be offices or hobby rooms A full renovated bath too! The main area there is a rough- in for a bar. In ground sprinkler system security alarm on home. Enjoy all the amenities of North Point Reston Town Center with shopping, entertainment and restaurants close by. Metro close by Part of the Langley Pyramid! Open House Sunday July 19th from 2-4Pm
Location
State VA
County Fairfax
Zoning 111
Rooms
Basement Full
Interior
Interior Features Additional Stairway, Attic, Breakfast Area, Built-Ins, Carpet, Ceiling Fan(s), Chair Railings, Crown Moldings, Curved Staircase, Dining Area, Family Room Off Kitchen, Floor Plan - Open, Formal/Separate Dining Room, Kitchen - Eat-In, Kitchen - Gourmet, Kitchen - Table Space, Primary Bath(s), Recessed Lighting, Soaking Tub, Sprinkler System, Upgraded Countertops, Walk-in Closet(s), Window Treatments, Wood Floors
Hot Water 60+ Gallon Tank, Natural Gas
Heating Forced Air
Cooling Attic Fan, Ceiling Fan(s), Central A/C, Heat Pump(s)
Fireplaces Number 2
Fireplaces Type Gas/Propane, Mantel(s)
Equipment Built-In Microwave, Built-In Range, Cooktop, Dishwasher, Disposal, Dryer, Exhaust Fan, Microwave, Oven - Double, Oven - Self Cleaning, Oven - Wall, Oven/Range - Gas, Refrigerator, Stainless Steel Appliances, Washer, Water Heater
Fireplace Y
Window Features Double Pane,Palladian,Transom
Appliance Built-In Microwave, Built-In Range, Cooktop, Dishwasher, Disposal, Dryer, Exhaust Fan, Microwave, Oven - Double, Oven - Self Cleaning, Oven - Wall, Oven/Range - Gas, Refrigerator, Stainless Steel Appliances, Washer, Water Heater
Heat Source Natural Gas
Exterior
Exterior Feature Deck(s), Porch(es), Roof
Parking Features Garage - Side Entry, Garage Door Opener
Garage Spaces 4.0
Utilities Available Cable TV, DSL Available, Electric Available, Natural Gas Available, Phone, Water Available
Water Access N
View Garden/Lawn, Street
Roof Type Composite
Accessibility 48\"+ Halls
Porch Deck(s), Porch(es), Roof
Attached Garage 2
Total Parking Spaces 4
Garage Y
Building
Lot Description Backs to Trees, Cleared, Cul-de-sac, Landscaping, Private
Story 3
Sewer Public Sewer
Water Public
Architectural Style Colonial
Level or Stories 3
Additional Building Above Grade, Below Grade
New Construction N
Schools
Elementary Schools Forestville
Middle Schools Cooper
High Schools Langley
School District Fairfax County Public Schools
Others
HOA Fee Include Snow Removal,Insurance,Other
Senior Community No
Tax ID 0112 13020006
Ownership Fee Simple
SqFt Source Assessor
Security Features Electric Alarm,Security System,Smoke Detector
Horse Property N
Special Listing Condition Standard
Read Less Info
Want to know what your home might be worth? Contact us for a FREE valuation!

Our team is ready to help you sell your home for the highest possible price ASAP

Bought with Troy J Sponaugle • Samson Properties
GET MORE INFORMATION




