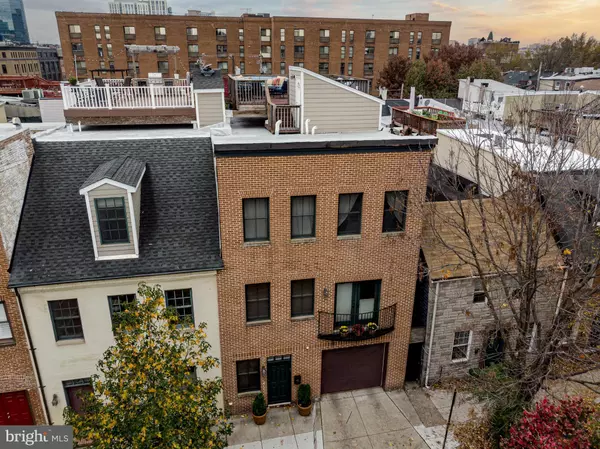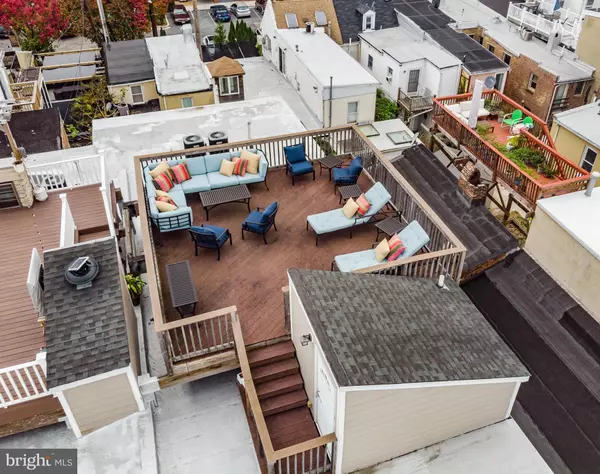For more information regarding the value of a property, please contact us for a free consultation.
Key Details
Sold Price $698,084
Property Type Condo
Sub Type Condo/Co-op
Listing Status Sold
Purchase Type For Sale
Square Footage 3,691 sqft
Price per Sqft $189
Subdivision Fells Point Historic District
MLS Listing ID MDBA531928
Sold Date 12/18/20
Style Federal
Bedrooms 3
Full Baths 2
Half Baths 1
Condo Fees $287/mo
HOA Y/N N
Abv Grd Liv Area 3,691
Originating Board BRIGHT
Year Built 2008
Annual Tax Amount $14,806
Tax Year 2020
Lot Dimensions 3691 SQ FT UNIT 628
Property Description
** OFFER DEADLINE: Please submit offers for consideration no later than 5 pm November 22nd. ** Suburban comfort in Baltimore's premier neighborhood of Fells Point. Unparalleled, expansive living within steps of a vibrant Main Street. This three bedroom two and a half bath home offers the convenience of two garage car parking, and plenty of room to spread out. Quarantine easily with two living rooms, a gourmet open kitchen, main level walk-out terrace, and enjoy 360 water and city views from your third level rooftop deck. Three substantially sized bedrooms with an abundance of storage space. Owners suite includes a well-sized walk-in closet and ensuite. Form and function meet in this property to offer uncommon city home amenities such as a full-sized pantry, full-sized counter height island, crown molding, tons of outdoor space, rod iron spindles, and high ceilings. Step outside to a vibrant and authentic Main Street, home to many local businesses. Zoned for Hampstead Hill Academy a neighborhood Charter School. Schedule an appointment to experience this barely lived in home in person.
Location
State MD
County Baltimore City
Zoning R-8
Direction East
Rooms
Other Rooms Living Room, Dining Room, Primary Bedroom, Bedroom 2, Family Room, Foyer, Bedroom 1, Bathroom 1, Bathroom 2, Primary Bathroom
Interior
Interior Features Carpet, Ceiling Fan(s), Dining Area, Family Room Off Kitchen, Floor Plan - Open, Kitchen - Gourmet, Recessed Lighting, Butlers Pantry, Upgraded Countertops, Walk-in Closet(s), Window Treatments, Wood Floors
Hot Water Natural Gas
Heating Forced Air, Central
Cooling Central A/C, Ceiling Fan(s)
Flooring Hardwood, Carpet, Ceramic Tile
Equipment Built-In Microwave, Dishwasher, Disposal, Dryer, Oven/Range - Gas, Range Hood, Refrigerator, Washer, Water Heater
Furnishings No
Fireplace N
Window Features Wood Frame,Vinyl Clad
Appliance Built-In Microwave, Dishwasher, Disposal, Dryer, Oven/Range - Gas, Range Hood, Refrigerator, Washer, Water Heater
Heat Source Natural Gas
Laundry Upper Floor
Exterior
Exterior Feature Patio(s), Deck(s), Brick, Roof
Parking Features Garage - Front Entry, Garage Door Opener, Inside Access
Garage Spaces 2.0
Amenities Available None
Water Access N
View City
Roof Type Built-Up,Flat
Accessibility None
Porch Patio(s), Deck(s), Brick, Roof
Attached Garage 2
Total Parking Spaces 2
Garage Y
Building
Lot Description Interior
Story 3
Foundation Concrete Perimeter
Sewer Public Sewer
Water Public
Architectural Style Federal
Level or Stories 3
Additional Building Above Grade, Below Grade
Structure Type High,Dry Wall
New Construction N
Schools
Elementary Schools Hampstead Hill Academy
School District Baltimore City Public Schools
Others
HOA Fee Include Common Area Maintenance
Senior Community No
Tax ID 0302081829 015
Ownership Condominium
Acceptable Financing Conventional, Cash, FHA, VA
Horse Property N
Listing Terms Conventional, Cash, FHA, VA
Financing Conventional,Cash,FHA,VA
Special Listing Condition Standard
Read Less Info
Want to know what your home might be worth? Contact us for a FREE valuation!

Our team is ready to help you sell your home for the highest possible price ASAP

Bought with Kelly Schuit • Next Step Realty
GET MORE INFORMATION




