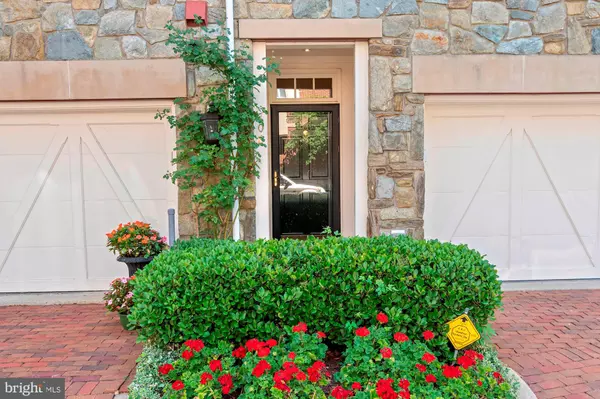For more information regarding the value of a property, please contact us for a free consultation.
Key Details
Sold Price $1,650,000
Property Type Townhouse
Sub Type End of Row/Townhouse
Listing Status Sold
Purchase Type For Sale
Square Footage 3,192 sqft
Price per Sqft $516
Subdivision Fords Landing
MLS Listing ID VAAX246388
Sold Date 11/16/20
Style Colonial
Bedrooms 4
Full Baths 3
Half Baths 2
HOA Fees $287/mo
HOA Y/N Y
Abv Grd Liv Area 3,192
Originating Board BRIGHT
Year Built 1998
Annual Tax Amount $20,248
Tax Year 2020
Lot Size 1,589 Sqft
Acres 0.04
Property Description
Rarely available, Potomac model end unit townhouse in Fords Landing! Largest of the designs in this sought-after neighborhood, the sun-drenched home features 4 spacious bedrooms, 3 full and 2 half baths and a newly renovated kitchen with island. Floor to ceiling windows, French doors plus its southern corner location contribute to the abundance of natural light in all rooms. Hardwood floors throughout all four levels, plantation wood shutters, exceptional renovated baths and powder rooms will please the most discriminating buyer. An interior elevator from the garage level to the master suite is a wonderful addition. Exceptional windows anchor the expansive living room and dining room with wide crown molding in an open floor plan, perfect for family living or entertaining. A Juliet balcony offers a side view of the Potomac River. The renovated chef's kitchen offers lighted custom cabinets, an island with gas cooking and a grill top, cold drink refrigerator drawer, extra freezer drawer plus warming oven along with JennAir appliances. Vaulted ceilings are dramatic in the master suite with a private balcony with a river view, several closets and gorgeous new master bath with seamless glass shower door and beautiful double sink vanity with special lighting. A convenient laundry is on this master floor. Three additional guest rooms are very inviting and bright with great closet space, ceiling fans and hardwood floors. A family room on the lower level is a marvelous gathering spot featuring a new large screen Samsung TV which conveys and doors that open to the brick patio for outside enjoyment. An attached 2-car garage completes this fine residence.
Location
State VA
County Alexandria City
Zoning W-1
Rooms
Other Rooms Living Room, Dining Room, Primary Bedroom, Bedroom 2, Bedroom 3, Bedroom 4, Kitchen, Family Room, Den
Interior
Interior Features Breakfast Area, Ceiling Fan(s), Chair Railings, Crown Moldings, Elevator, Family Room Off Kitchen, Kitchen - Island, Primary Bath(s), Recessed Lighting, Upgraded Countertops, Window Treatments, Wood Floors, Combination Dining/Living, Dining Area, Floor Plan - Open, Kitchen - Eat-In, Kitchen - Gourmet, Kitchen - Table Space, Soaking Tub, Wainscotting, Walk-in Closet(s)
Hot Water Natural Gas
Heating Forced Air, Zoned
Cooling Central A/C, Ceiling Fan(s), Zoned
Fireplaces Number 1
Fireplaces Type Mantel(s), Gas/Propane
Equipment Built-In Microwave, Dishwasher, Disposal, Dryer, Icemaker, Intercom, Refrigerator, Stove, Washer, Stainless Steel Appliances
Fireplace Y
Appliance Built-In Microwave, Dishwasher, Disposal, Dryer, Icemaker, Intercom, Refrigerator, Stove, Washer, Stainless Steel Appliances
Heat Source Natural Gas
Laundry Upper Floor
Exterior
Exterior Feature Patio(s), Balconies- Multiple
Garage Garage Door Opener
Garage Spaces 2.0
Amenities Available Jog/Walk Path, Pier/Dock
Water Access N
View River
Accessibility Elevator
Porch Patio(s), Balconies- Multiple
Attached Garage 2
Total Parking Spaces 2
Garage Y
Building
Story 4
Sewer Public Sewer
Water Public
Architectural Style Colonial
Level or Stories 4
Additional Building Above Grade, Below Grade
New Construction N
Schools
School District Alexandria City Public Schools
Others
HOA Fee Include Management,Snow Removal,Reserve Funds,Common Area Maintenance,Trash
Senior Community No
Tax ID 081.03-03-64
Ownership Fee Simple
SqFt Source Assessor
Security Features Electric Alarm,Security System
Special Listing Condition Standard
Read Less Info
Want to know what your home might be worth? Contact us for a FREE valuation!

Our team is ready to help you sell your home for the highest possible price ASAP

Bought with Ann A Duff • McEnearney Associates, Inc.
GET MORE INFORMATION




