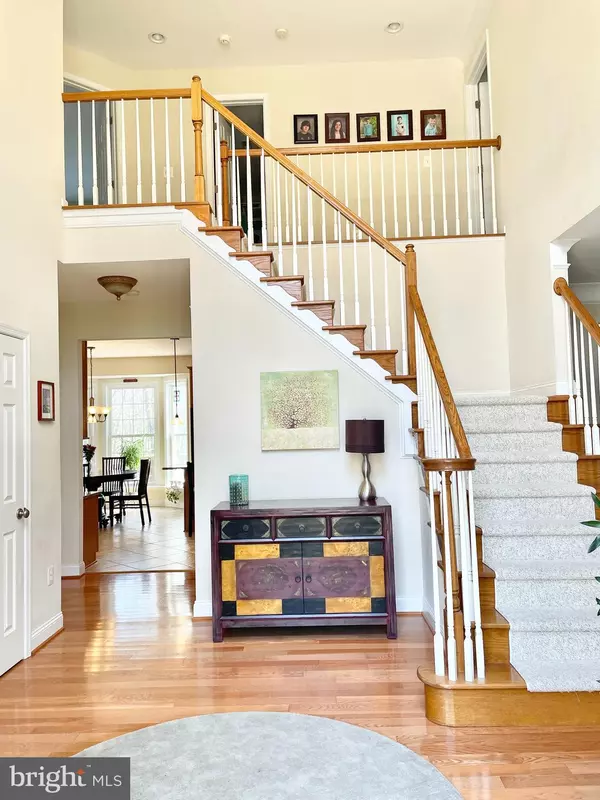For more information regarding the value of a property, please contact us for a free consultation.
Key Details
Sold Price $558,800
Property Type Single Family Home
Sub Type Detached
Listing Status Sold
Purchase Type For Sale
Square Footage 4,962 sqft
Price per Sqft $112
Subdivision Aquia Harbour
MLS Listing ID VAST229642
Sold Date 04/09/21
Style Colonial,Traditional
Bedrooms 6
Full Baths 4
Half Baths 1
HOA Fees $133/mo
HOA Y/N Y
Abv Grd Liv Area 3,414
Originating Board BRIGHT
Year Built 2005
Annual Tax Amount $4,922
Tax Year 2020
Lot Size 0.474 Acres
Acres 0.47
Property Description
Beautifully appointed custom home with over 5,000SF, 6 bedrooms, 4.5 bathrooms, and fully finished basement in the gated community of Aquia Harbour! Entering this amazing 1-Owner home, you are greeted with a large 2 story light filled foyer. From the foyer you have a large formal living room to the right with adjoining dining room, and a lovely home office with French doors to the left. The foyer leads to the main level half bath and onto the large custom kitchen fit for a chef! Custom cabinetry, large island, granite counters, glass faced doors, wine rack, work station, eating nook and walk-out rear deck. Off the kitchen is a large family room with 10'+ tray ceilings and custom stone fireplace. Upstairs boasts a large owner's suite with custom tiled en-suite to include a walk-in tile shower w/ glass surround, large jetted soaking tub, dual vanity with desk, and large walk-in closet. Additionally, the upstairs has a 2nd bedroom with en-suite hall bath shared with the 3rd bedroom and 2 more large bedrooms that share a Jack+Jill bath. Moving to the fully finished walk-out basement, you will see a large sitting area, 4th full bathroom, a massive great room with walk-out rear deck, and an additional 6th bedroom or flex-room. This home also includes all amenities of Aquia Harbour - Gated Community, Police, Fire Department, 2 Pools, Marina, Golf Course, Putting Green, Clubhouse at Aquia Harbour Restaurant, Dog Park, Boat Ramp, Fishing Pier, Miles of Canals and Waterways, tennis courts, horse stables, 8 Parks, and more! THIS HOME IS A MUST SEE AND WILL NOT LAST LONG!!!!
Location
State VA
County Stafford
Zoning R1
Rooms
Basement Fully Finished, Full, Connecting Stairway, Daylight, Partial, Rear Entrance, Walkout Level, Windows
Interior
Hot Water Electric
Heating Heat Pump(s)
Cooling Heat Pump(s), Central A/C
Fireplaces Number 1
Fireplaces Type Stone, Wood
Equipment Built-In Microwave, Cooktop, Dishwasher, Disposal, Dryer, Washer, Oven - Wall, Refrigerator, Water Heater
Fireplace Y
Appliance Built-In Microwave, Cooktop, Dishwasher, Disposal, Dryer, Washer, Oven - Wall, Refrigerator, Water Heater
Heat Source Electric
Laundry Upper Floor
Exterior
Exterior Feature Deck(s)
Parking Features Garage - Front Entry
Garage Spaces 2.0
Water Access N
View Trees/Woods
Roof Type Architectural Shingle
Accessibility Other
Porch Deck(s)
Attached Garage 2
Total Parking Spaces 2
Garage Y
Building
Story 3
Sewer Public Sewer
Water Public
Architectural Style Colonial, Traditional
Level or Stories 3
Additional Building Above Grade, Below Grade
New Construction N
Schools
School District Stafford County Public Schools
Others
Senior Community No
Tax ID 21-B- - -1893
Ownership Fee Simple
SqFt Source Assessor
Special Listing Condition Standard
Read Less Info
Want to know what your home might be worth? Contact us for a FREE valuation!

Our team is ready to help you sell your home for the highest possible price ASAP

Bought with Karla Maria Castaneda • RE/MAX Real Estate Connections
GET MORE INFORMATION




