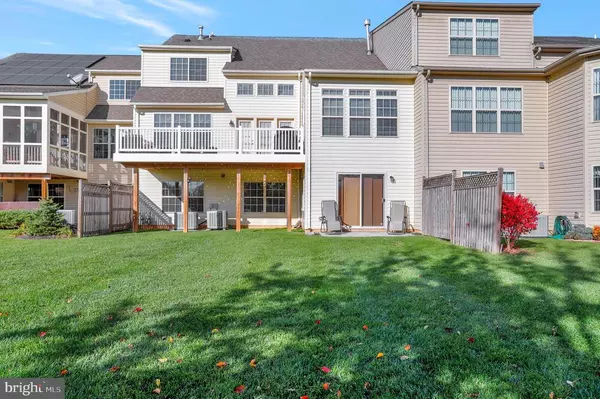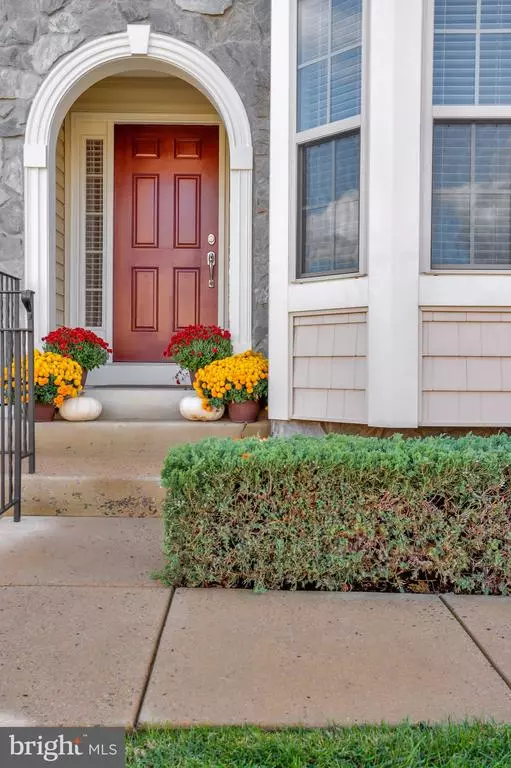For more information regarding the value of a property, please contact us for a free consultation.
Key Details
Sold Price $520,000
Property Type Townhouse
Sub Type Interior Row/Townhouse
Listing Status Sold
Purchase Type For Sale
Square Footage 4,197 sqft
Price per Sqft $123
Subdivision Wormans Mill
MLS Listing ID MDFR273726
Sold Date 12/29/20
Style Villa
Bedrooms 4
Full Baths 3
Half Baths 1
HOA Fees $122/mo
HOA Y/N Y
Abv Grd Liv Area 2,997
Originating Board BRIGHT
Year Built 2011
Annual Tax Amount $7,723
Tax Year 2020
Lot Size 5,104 Sqft
Acres 0.12
Property Description
As close to a new home as you will find without months of waiting for construction! Wonderful spacious villa style townhome backs to tree-lined green space and walking trails. Community amenities provided by this sought after neighborhood include multiple pools, basketball and tennis courts, putting green, clubhouse and so much more. HOA also provides yard maintenance as well as snow removal all the way to the front door! This villa has an open floor plan, cathedral ceilings, gas fireplace, sunroom, and main level master suite. Hardwood floors run throughout the main floor living areas, spacious upper level bedrooms, and loft. Oversized deck has beautiful views of green space, trees, and the "Old Mill" local historic conservancy. With this home, you also get a 2 car attached garage! Huge finished basement is full of natural light and consists of the 4th bedroom, oversized family/rec room and a full bathroom. Plenty of storage is provided in the 2 unfinished areas. The lower level includes walkout to a nice flat back yard to round out this great property..
Location
State MD
County Frederick
Zoning PND
Rooms
Other Rooms Primary Bedroom, Bedroom 2, Bedroom 3, Bedroom 4, Kitchen, Family Room, Den, Foyer, Laundry, Loft, Office, Recreation Room, Bathroom 2
Basement Partially Finished, Outside Entrance, Interior Access, Improved, Daylight, Partial
Main Level Bedrooms 1
Interior
Interior Features Carpet, Ceiling Fan(s), Combination Dining/Living, Crown Moldings, Dining Area, Entry Level Bedroom, Family Room Off Kitchen, Floor Plan - Open, Kitchen - Island, Upgraded Countertops, Walk-in Closet(s), Window Treatments, Wood Floors
Hot Water Natural Gas
Heating Heat Pump(s)
Cooling Central A/C
Flooring Carpet, Hardwood
Fireplaces Number 1
Equipment Built-In Microwave, Cooktop, Dishwasher, Disposal, Dryer, Washer, Stainless Steel Appliances, Refrigerator, Oven - Double
Appliance Built-In Microwave, Cooktop, Dishwasher, Disposal, Dryer, Washer, Stainless Steel Appliances, Refrigerator, Oven - Double
Heat Source Natural Gas
Exterior
Exterior Feature Deck(s)
Garage Garage - Front Entry, Garage Door Opener, Inside Access
Garage Spaces 2.0
Utilities Available Natural Gas Available, Electric Available, Cable TV Available, Sewer Available
Amenities Available Basketball Courts, Club House, Common Grounds, Fitness Center, Jog/Walk Path, Pool - Outdoor, Putting Green, Swimming Pool, Tennis Courts, Tot Lots/Playground
Water Access N
View Trees/Woods
Roof Type Composite
Accessibility None
Porch Deck(s)
Road Frontage Road Maintenance Agreement
Attached Garage 2
Total Parking Spaces 2
Garage Y
Building
Lot Description Backs to Trees
Story 3
Sewer Public Sewer
Water Public
Architectural Style Villa
Level or Stories 3
Additional Building Above Grade, Below Grade
Structure Type Cathedral Ceilings
New Construction N
Schools
Elementary Schools Walkersville
Middle Schools Walkersville
High Schools Walkersville
School District Frederick County Public Schools
Others
HOA Fee Include Common Area Maintenance,Management,Pool(s),Snow Removal,Road Maintenance
Senior Community No
Tax ID 1102259559
Ownership Fee Simple
SqFt Source Assessor
Acceptable Financing Cash, Conventional, FHA, VA
Listing Terms Cash, Conventional, FHA, VA
Financing Cash,Conventional,FHA,VA
Special Listing Condition Standard
Read Less Info
Want to know what your home might be worth? Contact us for a FREE valuation!

Our team is ready to help you sell your home for the highest possible price ASAP

Bought with Lawrence R Riggs • Century 21 Redwood Realty
GET MORE INFORMATION




