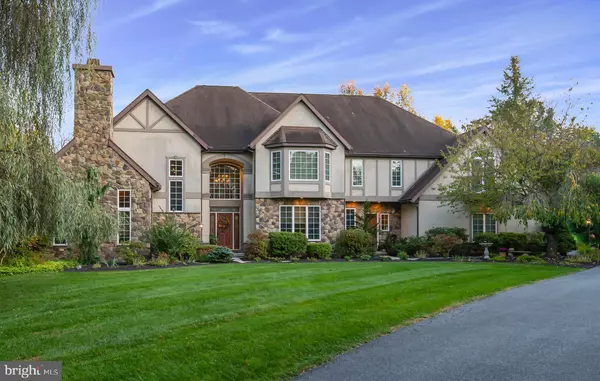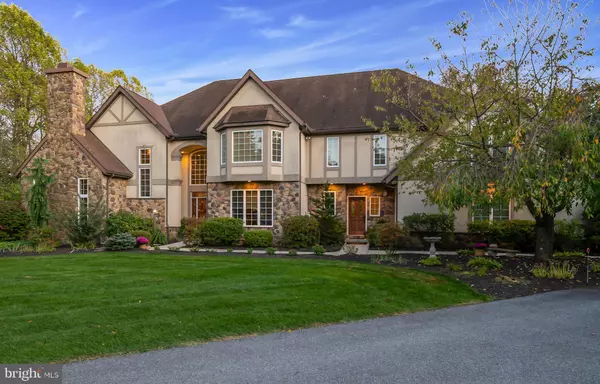For more information regarding the value of a property, please contact us for a free consultation.
Key Details
Sold Price $800,000
Property Type Single Family Home
Sub Type Detached
Listing Status Sold
Purchase Type For Sale
Square Footage 7,178 sqft
Price per Sqft $111
Subdivision None Available
MLS Listing ID PABK359250
Sold Date 10/16/20
Style Contemporary,Tudor,Transitional
Bedrooms 4
Full Baths 4
HOA Y/N N
Abv Grd Liv Area 7,178
Originating Board BRIGHT
Year Built 1998
Annual Tax Amount $16,321
Tax Year 2020
Lot Size 1.510 Acres
Acres 1.51
Lot Dimensions 0.00 x 0.00
Property Description
This Stately Tudor Home Boasts over 7100 Sq Ft of Gorgeous Living Space on a Private 1.5 Acre Lot! The Current Owner Renovated Almost Every Inch of this Home! The Expansive Open Floor Plan features Vaulted Ceilings, Two Stone Fireplaces, Custom Woodwork, and Beautiful Hand scraped Hardwood Floors in the Two-Story Entry, Sunroom, and Dining Room. The Gourmet Kitchen includes Custom Lancaster Made Cabinetry, Oversized Island, Stainless Appliances, Granite, and Tile Floors. Enjoy Breakfast in the Sunny Nook with Sliders to Oversized Deck and In-ground Pool! The Sunroom, also with Sliders to Deck, includes a Custom Wet Bar with Wine & Beverage Center and ice maker. The Garage Foyer is Spacious with Great Closet Space, Hooks, and Baskets and a Huge Laundry Room! Upstairs is Breathtaking with an Enormous Loft Overlook, Luxury Master Suite with a Two-Sided Fireplace, Jacuzzi, Custom Double Vanity and a Walk-in with Custom Organizer. Two Additional Spacious Bedrooms with Split Jack and Jill Custom Tile Bath round out the Second Floor. The Lower Level offers a True In-Law Apartment complete with Kitchen and Full Bath and a Slider Entrance. Also, on this level, there is an Additional Room Perfect for a Rec Room, Exercise Room or Home Theater. Don't Forget about the Huge Freshly Painted Storage Area with Great Mechanicals including Two newer HVAC Systems! The In-ground Pool has Newly Constructed Steps, Two year old Liner and Electric Cover. Relax and Enjoy the Privacy and Serenity on the expansive Deck !
Location
State PA
County Berks
Area Cumru Twp (10239)
Zoning RESIDENTIAL
Rooms
Other Rooms Living Room, Dining Room, Primary Bedroom, Sitting Room, Bedroom 2, Bedroom 3, Bedroom 4, Kitchen, Family Room, Loft, Recreation Room, Attic
Basement Full, Fully Finished, Outside Entrance
Interior
Interior Features Air Filter System, Attic/House Fan, Butlers Pantry, Dining Area, Intercom, Kitchen - Island, Primary Bath(s), Skylight(s), Stain/Lead Glass, Stall Shower, Water Treat System, WhirlPool/HotTub, 2nd Kitchen, Additional Stairway, Breakfast Area, Built-Ins, Carpet, Ceiling Fan(s), Crown Moldings, Family Room Off Kitchen, Floor Plan - Open, Formal/Separate Dining Room, Kitchen - Gourmet, Laundry Chute, Pantry, Recessed Lighting, Tub Shower, Upgraded Countertops, Walk-in Closet(s), Wet/Dry Bar, Wood Floors
Hot Water Electric
Heating Forced Air, Zoned, Heat Pump - Electric BackUp
Cooling Central A/C, Energy Star Cooling System
Flooring Fully Carpeted, Tile/Brick, Wood
Fireplaces Number 3
Fireplaces Type Gas/Propane, Stone
Equipment Built-In Range, Dishwasher, Disposal, Energy Efficient Appliances, Oven - Self Cleaning, Microwave, Refrigerator, Stainless Steel Appliances, Oven/Range - Gas, Intercom, Icemaker, Extra Refrigerator/Freezer
Fireplace Y
Window Features Bay/Bow,Energy Efficient,Double Hung,Casement,Replacement,Screens,Skylights
Appliance Built-In Range, Dishwasher, Disposal, Energy Efficient Appliances, Oven - Self Cleaning, Microwave, Refrigerator, Stainless Steel Appliances, Oven/Range - Gas, Intercom, Icemaker, Extra Refrigerator/Freezer
Heat Source Electric
Laundry Main Floor
Exterior
Exterior Feature Balcony, Deck(s), Patio(s), Porch(es), Roof
Garage Garage Door Opener, Inside Access, Oversized
Garage Spaces 6.0
Fence Split Rail
Pool In Ground
Utilities Available Under Ground, Propane, Cable TV
Water Access N
View Garden/Lawn, Trees/Woods
Roof Type Pitched,Shingle
Street Surface Paved
Accessibility None
Porch Balcony, Deck(s), Patio(s), Porch(es), Roof
Road Frontage Boro/Township
Attached Garage 3
Total Parking Spaces 6
Garage Y
Building
Story 2
Foundation Concrete Perimeter
Sewer Public Sewer
Water Well
Architectural Style Contemporary, Tudor, Transitional
Level or Stories 2
Additional Building Above Grade
Structure Type 9'+ Ceilings,Cathedral Ceilings,High
New Construction N
Schools
School District Governor Mifflin
Others
Senior Community No
Tax ID 39-4395-20-71-7694
Ownership Fee Simple
SqFt Source Assessor
Security Features Security System
Acceptable Financing Cash, Conventional
Listing Terms Cash, Conventional
Financing Cash,Conventional
Special Listing Condition Standard
Read Less Info
Want to know what your home might be worth? Contact us for a FREE valuation!

Our team is ready to help you sell your home for the highest possible price ASAP

Bought with Dave Decembrino • RE/MAX Of Reading
GET MORE INFORMATION




