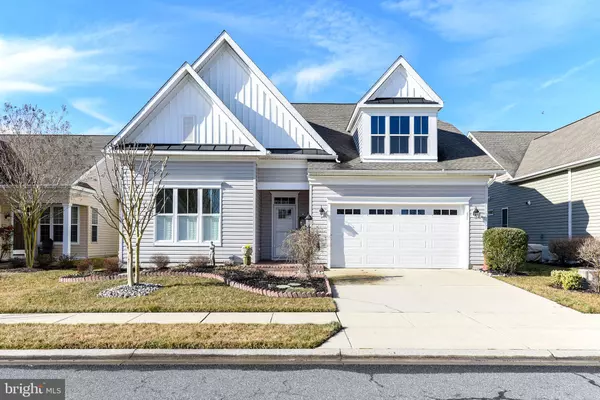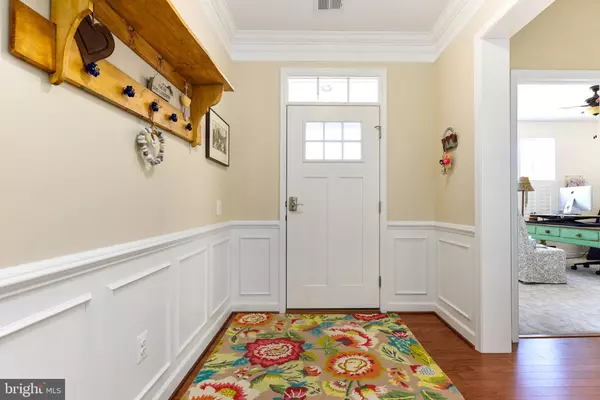For more information regarding the value of a property, please contact us for a free consultation.
Key Details
Sold Price $321,000
Property Type Single Family Home
Sub Type Detached
Listing Status Sold
Purchase Type For Sale
Square Footage 1,892 sqft
Price per Sqft $169
Subdivision Heritage Shores
MLS Listing ID DESU178084
Sold Date 04/30/21
Style Craftsman
Bedrooms 3
Full Baths 2
HOA Fees $258/mo
HOA Y/N Y
Abv Grd Liv Area 1,892
Originating Board BRIGHT
Year Built 2012
Annual Tax Amount $3,248
Tax Year 2020
Lot Size 6,534 Sqft
Acres 0.15
Lot Dimensions 55.00 x 125.00
Property Description
Bring your pickiest buyers to this beautifully maintained and decorated home with welcoming details beginning at the front door. Light streams through the craftsman window door that opens to the wide foyer with tray ceiling, crown modeling, wainscoting, wood floors and transom windows. Great Room has warm hardwood floors & custom window treatments which make this space ideal for entertaining. A Gas fireplace with mantel add warmth to this room. Full wall adjustable cabinet system lines the great room wall to show off all your collectables. Gourmet Kitchen includes upgraded paneled 42 cherry cabinets, granite countertop and back splash. Upgraded stainless steel appliances, under the cabinet lighting and so much more. Home has three generously sized bedrooms, including the luxurious master suite with its own private bath. Every room has Custom paint, Custom Window coverings, and upgraded carpeting. The garage has must see extensive built in Hooks & Hanger Wall Systems and Epoxy Floors. Very private back yard has plenty of room to expand or just enjoy your morning coffee on your patio. Located in Delaware's premier 55+ community of "Heritage Shores" featuring a 28,000 sq. ft. clubhouse with three restaurants, ballroom, library & computer center, game rooms, woodworking shop, fitness center, indoor pool, outdoor pool, lighted tennis courts, pickle ball courts, bocce ball courts, Horseshoe & the "Sugar Beet Market" a place to meet, eat, drink and shop. This could be yours today!
Location
State DE
County Sussex
Area Northwest Fork Hundred (31012)
Zoning TN
Rooms
Other Rooms Dining Room, Primary Bedroom, Bedroom 2, Bedroom 3, Kitchen, Breakfast Room, Great Room, Bathroom 2, Primary Bathroom
Main Level Bedrooms 3
Interior
Interior Features Attic, Breakfast Area, Built-Ins, Carpet, Ceiling Fan(s), Chair Railings, Combination Dining/Living, Crown Moldings, Entry Level Bedroom, Floor Plan - Open, Kitchen - Country, Kitchen - Gourmet, Kitchen - Eat-In, Kitchen - Table Space, Pantry, Primary Bath(s), Recessed Lighting, Stall Shower, Tub Shower, Upgraded Countertops, Walk-in Closet(s), Wainscotting, Window Treatments, Wood Floors
Hot Water Natural Gas
Heating Forced Air
Cooling Central A/C
Flooring Hardwood, Carpet, Ceramic Tile
Fireplaces Number 1
Heat Source Natural Gas
Exterior
Parking Features Garage - Front Entry, Garage Door Opener
Garage Spaces 2.0
Utilities Available Cable TV Available, Natural Gas Available, Phone Available
Amenities Available Billiard Room, Club House, Common Grounds, Exercise Room, Fitness Center, Game Room, Golf Course Membership Available, Jog/Walk Path, Library, Pool - Indoor, Pool - Outdoor, Retirement Community, Tennis Courts, Water/Lake Privileges
Water Access N
Roof Type Architectural Shingle
Accessibility None
Attached Garage 2
Total Parking Spaces 2
Garage Y
Building
Story 1
Foundation Slab
Sewer Public Sewer
Water Public
Architectural Style Craftsman
Level or Stories 1
Additional Building Above Grade, Below Grade
Structure Type 9'+ Ceilings,Tray Ceilings
New Construction N
Schools
School District Woodbridge
Others
HOA Fee Include Management,Reserve Funds,Common Area Maintenance
Senior Community Yes
Age Restriction 55
Tax ID 131-14.00-184.00
Ownership Fee Simple
SqFt Source Assessor
Acceptable Financing Cash, Conventional, VA
Listing Terms Cash, Conventional, VA
Financing Cash,Conventional,VA
Special Listing Condition Standard
Read Less Info
Want to know what your home might be worth? Contact us for a FREE valuation!

Our team is ready to help you sell your home for the highest possible price ASAP

Bought with William Seth Lawrence • Long & Foster Real Estate, Inc.
GET MORE INFORMATION




