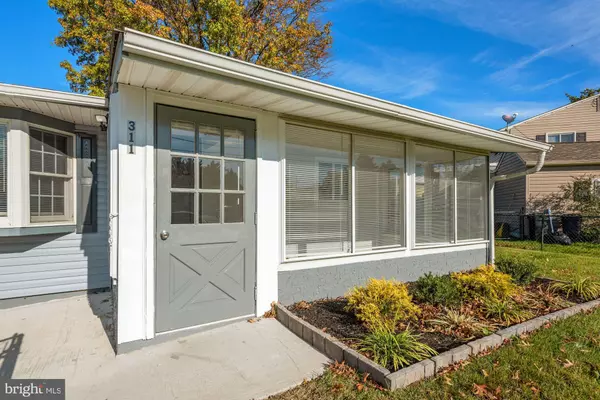For more information regarding the value of a property, please contact us for a free consultation.
Key Details
Sold Price $257,000
Property Type Single Family Home
Sub Type Detached
Listing Status Sold
Purchase Type For Sale
Square Footage 1,521 sqft
Price per Sqft $168
Subdivision Park Estates
MLS Listing ID NJBL385596
Sold Date 01/22/21
Style Ranch/Rambler
Bedrooms 3
Full Baths 2
HOA Y/N N
Abv Grd Liv Area 1,521
Originating Board BRIGHT
Year Built 1953
Annual Tax Amount $5,932
Tax Year 2020
Lot Dimensions 66.00 x 100.00
Property Description
A TRULY SENSATIONAL RENOVATION! New, new, new, so prepare to be impressed. NEW Heater, NEW hot water heater, NEW 150 amp Electrical service, New Central Air, to name a few. There's a lot to love in this gorgeous 3 bedroom, 2 Full Bath convenient 1-story Rancher with it's dramatic open floor plan. Enter the enclosed from porch with recessed lighting and ceramic tile flooring. Vaulted ceilings, fine engineered laminate flooring, soft neutral color paint palette throughout, many new contemporary ceiling fans, all new lighting fixtures. Cozy Living Room with bay window. Dining Area is large enough for a full size table. The Gourmet Kitchen is the heart of the home, and this one is no exception. Huge Center Island boasting pretty granite counters ,room for stools, pendant lighting, Gleaming Stainless Steel appliances , ceramic tile backsplash, deep double sink, new faucet. There is even room for a breakfast table. The Full Bath has vaulted ceilings, new vanity, toilet, lighting, ceramic tile flooring and tiled shower. There are 3 bedrooms, and 2 of them are located in the front of the house. Bedrooms have new carpet and new ceiling fans. The Primary Bedroom is located in the rear of the home, which allows for more privacy along with it's own full bath, recessed lighting and renovated in style. The Family Room has recessed lighting and has access to the rear patio. The back yard has 2 large storage sheds (sold in as-is condition). Laundry Room has gas hook up. The front yard is fully fenced-great for pets! Extra long Driveway can fit 4 cars on the driveway and 1 in the carport. You can't beat this easy commuter location. In a heartbeat, this one will be spoken for, so hopefully you are the lucky one!
Location
State NJ
County Burlington
Area Maple Shade Twp (20319)
Zoning RESIDENTIAL
Rooms
Other Rooms Living Room, Bedroom 2, Bedroom 3, Kitchen, Family Room, Bedroom 1, Screened Porch
Main Level Bedrooms 3
Interior
Interior Features Breakfast Area, Carpet, Ceiling Fan(s), Combination Dining/Living, Combination Kitchen/Dining, Dining Area, Floor Plan - Open, Kitchen - Eat-In, Kitchen - Gourmet, Kitchen - Island, Kitchen - Table Space, Primary Bath(s), Recessed Lighting, Stall Shower, Tub Shower, Upgraded Countertops, Window Treatments
Hot Water Natural Gas
Heating Forced Air
Cooling Ceiling Fan(s), Central A/C
Flooring Carpet, Ceramic Tile, Laminated
Equipment Built-In Microwave, Dishwasher, Oven/Range - Electric, Refrigerator, Stainless Steel Appliances, Water Heater
Appliance Built-In Microwave, Dishwasher, Oven/Range - Electric, Refrigerator, Stainless Steel Appliances, Water Heater
Heat Source Natural Gas
Exterior
Exterior Feature Patio(s)
Garage Spaces 5.0
Water Access N
Roof Type Shingle
Accessibility None
Porch Patio(s)
Total Parking Spaces 5
Garage N
Building
Story 1
Sewer Public Sewer
Water Public
Architectural Style Ranch/Rambler
Level or Stories 1
Additional Building Above Grade, Below Grade
New Construction N
Schools
High Schools Maple Shade H.S.
School District Maple Shade Township Public Schools
Others
Senior Community No
Tax ID 19-00001 09-00030
Ownership Fee Simple
SqFt Source Assessor
Special Listing Condition Standard
Read Less Info
Want to know what your home might be worth? Contact us for a FREE valuation!

Our team is ready to help you sell your home for the highest possible price ASAP

Bought with Donna DeSisto • Weichert Realtors-Burlington
GET MORE INFORMATION




