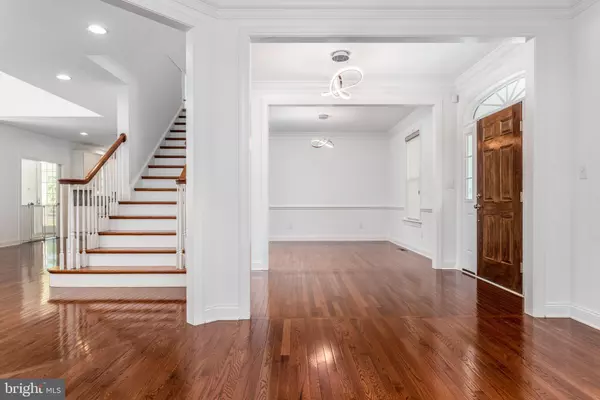For more information regarding the value of a property, please contact us for a free consultation.
Key Details
Sold Price $1,295,000
Property Type Single Family Home
Sub Type Detached
Listing Status Sold
Purchase Type For Sale
Square Footage 4,239 sqft
Price per Sqft $305
Subdivision Ashwood Hall
MLS Listing ID PACT528394
Sold Date 08/31/21
Style Traditional
Bedrooms 4
Full Baths 3
Half Baths 2
HOA Y/N N
Abv Grd Liv Area 3,429
Originating Board BRIGHT
Year Built 2018
Annual Tax Amount $22,794
Tax Year 2020
Lot Size 1.150 Acres
Acres 1.15
Property Description
Welcome to this move-in ready home located in Ashwood Hall, designed by McIntyre Capron with easy exterior maintenance courtesy of James Hardie Siding and built by Bentley Homes in 2018. Well situated in the prestigious Devon Estate neighborhood, and within easy walking distance of the popular shopping in Devon Yard, this home also is within the noted Tredyffrin-Easttown School District. The lovely area, with its quiet streets and variety of pretty homes, encourages leisurely walks or energetic jogs. This beautiful and sunny home, set on a large, level lot, has wonderful curb appeal. The long private driveway flanks an expansive front lawn and walkway to the front door. There is an additional front entrance through the mudroom with laundry. Once inside, a neutral palette allows for your own special touch. The arched doorway is flanked by a living room and a formal dining room. The distinctive, 2-story open-concept family room with abundant natural light, fireplace, and wood floors is open to the white and bright kitchen with stainless steel appliances and center island. Pocket doors lead to the sunroom/bonus room, which was added to the original structure. A private study and powder room complete the main floor. Stairs from the foyer lead to the spacious second level. The main bedroom suite is luxurious, featuring two oversized walk-in closets and an en-suite main bathroom with double vanity sink, soaking tub, and glass-enclosed shower. Bedrooms two and three share a full bathroom, while the fourth bedroom features a private en-suite bathroom. The lower level is finished and adds even more living space. There is plenty of room for recreation or a home office, and a convenient half bath also is on this level. The surroundings are peaceful and bucolic, with a level lot both fronting the home and in the rear. An attached two-car garage offers additional storage space. The bucolic serenity of the Main Line meets convenient access to shopping, dining, golf clubs, and all that the nearby towns of Wayne, Berwyn, and Paoli have to offer. With an excellent school district and within an easy stroll to Devon Yard and its wonderful stores and boutiques, including Anthropologie and Terrain Gardens, this Berkley Road location has phenomenal appeal. There is also easy access to the Devon train station and Whole Foods.
Location
State PA
County Chester
Area Easttown Twp (10355)
Zoning RESIDENTIAL
Rooms
Other Rooms Living Room, Dining Room, Primary Bedroom, Bedroom 2, Bedroom 3, Bedroom 4, Kitchen, Family Room, Foyer, Study, Mud Room, Recreation Room, Primary Bathroom, Full Bath, Half Bath
Basement Full, Partially Finished
Interior
Interior Features Crown Moldings, Family Room Off Kitchen, Kitchen - Island, Primary Bath(s), Wood Floors
Hot Water Natural Gas
Heating Forced Air
Cooling Central A/C
Flooring Hardwood, Carpet
Fireplaces Number 1
Fireplaces Type Gas/Propane
Equipment Stainless Steel Appliances
Fireplace Y
Appliance Stainless Steel Appliances
Heat Source Natural Gas
Laundry Main Floor
Exterior
Exterior Feature Patio(s)
Parking Features Built In, Inside Access
Garage Spaces 2.0
Water Access N
Roof Type Asphalt
Accessibility None
Porch Patio(s)
Attached Garage 2
Total Parking Spaces 2
Garage Y
Building
Lot Description Corner, Level
Story 2
Sewer Public Sewer
Water Public
Architectural Style Traditional
Level or Stories 2
Additional Building Above Grade, Below Grade
New Construction N
Schools
School District Tredyffrin-Easttown
Others
Senior Community No
Tax ID 55-03J-0064.0600
Ownership Fee Simple
SqFt Source Estimated
Special Listing Condition Standard
Read Less Info
Want to know what your home might be worth? Contact us for a FREE valuation!

Our team is ready to help you sell your home for the highest possible price ASAP

Bought with Lisa Yakulis • Kurfiss Sotheby's International Realty
GET MORE INFORMATION




