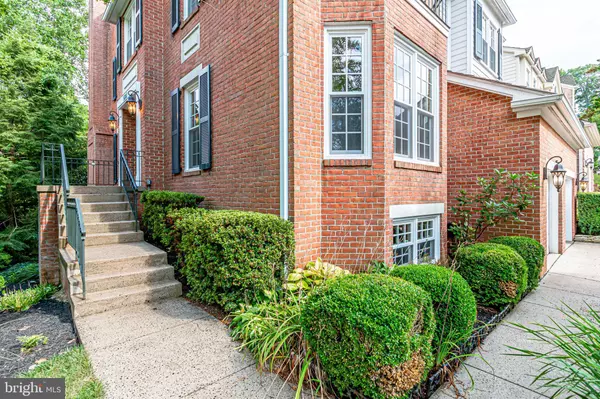For more information regarding the value of a property, please contact us for a free consultation.
Key Details
Sold Price $1,200,000
Property Type Single Family Home
Sub Type Detached
Listing Status Sold
Purchase Type For Sale
Square Footage 4,180 sqft
Price per Sqft $287
Subdivision Mc Lean Oaks
MLS Listing ID VAFX1144698
Sold Date 12/11/20
Style Colonial
Bedrooms 3
Full Baths 3
Half Baths 1
HOA Fees $83/ann
HOA Y/N Y
Abv Grd Liv Area 3,109
Originating Board BRIGHT
Year Built 1987
Annual Tax Amount $11,842
Tax Year 2020
Lot Size 6,461 Sqft
Acres 0.15
Property Description
Upgrades from top to bottom, this extraordinary home has gone through an extensive $200+K renovation with walls moved, rooms reconfigured, new WINDOWS (2019), HVAC (2015) & MUCH MORE! In a SUPERB location, min from downtown McLean, Tysons Corner, Silver Line Metro & main roads. Top of the line commercial styled detailed KITCHEN with an ultimate Chef's caliber island, SubZero & Wolf appliances; 48 in gas stove, hood heat lamps, large refrigerator paired with 150 bottle wine cooler, Miele dishwasher, Julien sink plus more! Kitchen also incl red birch custom cabinets, soapstone counters & limestone floors. A 2-STORY GREAT ROOM with towering window wall overlooks the Old Chesterbrook creek valley below. A soaring loft spans across the great room. The ESQUIRE STYLED LIBRARY is dressed in exquisite built-ins, the MORNING ROOM offers a morning deck. The MASTER SUITE offers the owners a private domain with vaulted ceilings, wainscoting, a creek-view balcony, twin walk-in-closets, & designer bath. All out-shadowed by the WALK-OUT LOWER LEVEL which offers a huge CLUB ROOM, a spacious FLEXIBLE SUITE with large window which can be used as the 4th bedroom , a THIRD FULL BATH, & STATE-OF-THE-ART LAUNDRY FACILITY. The EXTERIOR is gorgeous with meticulous landscaping, blue stone and brick patio, fountain and greenery for a cozy outdoor retreat with little upkeep. ***PLEASE NOTE - DUE TO COVID19, PLEASE BE COURTEOUS & SAFE! PLEASE WEAR A MASK & TAKE OFF SHOES OR WEAR BOOTIES. PLEASE DO NO TOUCH ANYTHING & TURN ALL LIGHTS ON/OFF WITH GLOVES***
Location
State VA
County Fairfax
Zoning 303
Rooms
Other Rooms Dining Room, Primary Bedroom, Bedroom 2, Bedroom 3, Kitchen, Library, Foyer, Breakfast Room, Exercise Room, Great Room, Loft, Recreation Room, Bonus Room
Basement Fully Finished, Outside Entrance, Rear Entrance, Walkout Level
Interior
Interior Features Breakfast Area, Built-Ins, Ceiling Fan(s), Wood Floors, Window Treatments, Wet/Dry Bar, Walk-in Closet(s), Wainscotting, Soaking Tub, Recessed Lighting, Primary Bath(s), Kitchen - Island, Kitchen - Table Space, Kitchen - Eat-In, Formal/Separate Dining Room, Dining Area, Chair Railings, Crown Moldings
Hot Water Natural Gas
Heating Forced Air
Cooling Central A/C, Ceiling Fan(s)
Fireplaces Number 2
Equipment Built-In Microwave, Dryer, Washer, Dishwasher, Disposal, Icemaker, Refrigerator, Stove
Fireplace Y
Window Features Bay/Bow
Appliance Built-In Microwave, Dryer, Washer, Dishwasher, Disposal, Icemaker, Refrigerator, Stove
Heat Source Natural Gas
Exterior
Exterior Feature Balcony, Patio(s), Deck(s)
Parking Features Garage Door Opener
Garage Spaces 2.0
Water Access N
Accessibility None
Porch Balcony, Patio(s), Deck(s)
Attached Garage 2
Total Parking Spaces 2
Garage Y
Building
Lot Description Corner, Landscaping
Story 3
Sewer Public Sewer
Water Public
Architectural Style Colonial
Level or Stories 3
Additional Building Above Grade, Below Grade
Structure Type 2 Story Ceilings,9'+ Ceilings,Vaulted Ceilings
New Construction N
Schools
Elementary Schools Kent Gardens
Middle Schools Longfellow
High Schools Mclean
School District Fairfax County Public Schools
Others
Senior Community No
Tax ID 0304 47 0015
Ownership Fee Simple
SqFt Source Assessor
Special Listing Condition Standard
Read Less Info
Want to know what your home might be worth? Contact us for a FREE valuation!

Our team is ready to help you sell your home for the highest possible price ASAP

Bought with Hoda Martorana • Long & Foster Real Estate, Inc.
GET MORE INFORMATION




