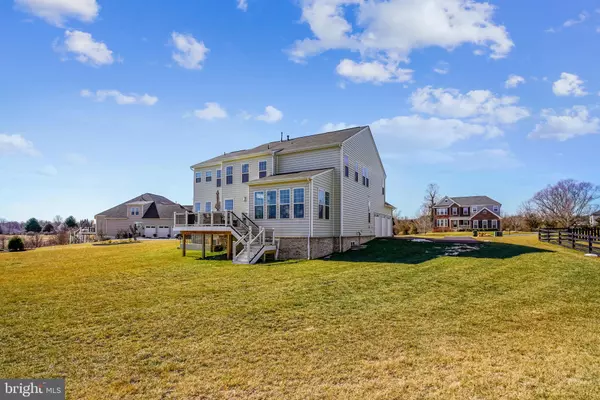For more information regarding the value of a property, please contact us for a free consultation.
Key Details
Sold Price $905,000
Property Type Single Family Home
Sub Type Detached
Listing Status Sold
Purchase Type For Sale
Square Footage 4,026 sqft
Price per Sqft $224
Subdivision Raspberry Falls
MLS Listing ID VALO431370
Sold Date 03/26/21
Style Colonial
Bedrooms 5
Full Baths 4
HOA Fees $205/mo
HOA Y/N Y
Abv Grd Liv Area 4,026
Originating Board BRIGHT
Year Built 2013
Annual Tax Amount $7,671
Tax Year 2021
Lot Size 0.710 Acres
Acres 0.71
Property Description
**UPDATE 2/26** ALL OPEN HOUSES ARE CANCELED THIS WEEKEND- Home is under contract Absolutely STUNNING home in sought after RASPBERRY FALLS community boasts 5 BEDROOMS, 4 FULL BATHS with 3 CAR side entry garage. Gourmet kitchen features 42" DARK MAPLE cabinets, HUGE island, GRANITE countertops, decorative TILED BACKSPLASH, BUTLERS PANTRY and all SS APPLIANCE package, including DOUBLE WALL OVEN, 4 BURNER COOKTOP, b/in MICROWAVE and DISHWASHER. Enjoy a cup of coffee in the beautiful MORNING ROOM which leads to the (2 yr old) TREX DECK complete with BLUETOOTH LIGHTING and spectacular sunrise views! Large FAMILY ROOM with STACKED STONE GAS FIREPLACE, gleaming HARDWOOD floors, decorative moldings, MAIN LEVEL BEDROOM, FULL BATHROOM, FORMAL LR & DR and HUGE MUDROOM round off the main level. Continue your tour upstairs and find beautiful HARDWOOD floors on stairs and hallway. OVERSIZED owners suite with 2 LARGE WALK-IN CLOSETS, tray ceilings and PRIVATE BATHROOM, featuring separate HIS/HERS vanities with GRANITE countertops and oversized soaking Whirlpool tub with upgraded tile surround. Princess Suite with PRIVATE BATHROOM. 2 additional SECONDARY BEDROOMS with WALK-IN CLOSETS. Hall bathroom features DOUBLE SINK/VANITY with GRANITE countertops. Large, open RETREAT perfect for family game night, play area or distance learning space. Huge LAUNDRY ROOM with Whirlpool Duet front load Washer and Dryer finish off the upper level of this beautiful home! HUGE lower level is ready for your personal touch and finishes. Tons of storage, bathroom ROUGH IN and walk up access to back yard. Ideal CUL-DE-SAC location, situated on .71 acres with GOLF COURSE VIEWS. Membership available to Raspberry Falls Golf and Hunt Club. Tennis and Community Pool included in HOA. Minutes from schools, shopping, restaurants, wineries/breweries, Downtown Leesburg and so much more!
Location
State VA
County Loudoun
Zoning 03
Rooms
Other Rooms Living Room, Dining Room, Primary Bedroom, Bedroom 2, Bedroom 3, Bedroom 4, Bedroom 5, Kitchen, Family Room, Basement, Foyer, Breakfast Room, Mud Room, Bathroom 2, Bathroom 3, Bonus Room, Primary Bathroom
Basement Full
Main Level Bedrooms 5
Interior
Interior Features Breakfast Area, Butlers Pantry, Carpet, Chair Railings, Crown Moldings, Dining Area, Entry Level Bedroom, Family Room Off Kitchen, Floor Plan - Traditional, Formal/Separate Dining Room, Kitchen - Gourmet, Kitchen - Island, Pantry, Recessed Lighting, Soaking Tub, Tub Shower, Upgraded Countertops, Walk-in Closet(s), Wood Floors
Hot Water Propane
Heating Forced Air, Zoned
Cooling Central A/C, Programmable Thermostat, Zoned
Flooring Carpet, Ceramic Tile, Hardwood
Fireplaces Number 1
Fireplaces Type Fireplace - Glass Doors, Gas/Propane, Mantel(s), Stone
Equipment Built-In Microwave, Cooktop, Dishwasher, Disposal, Dryer - Front Loading, Exhaust Fan, Extra Refrigerator/Freezer, Icemaker, Oven - Double, Oven - Wall, Refrigerator, Stainless Steel Appliances, Washer - Front Loading
Furnishings No
Fireplace Y
Appliance Built-In Microwave, Cooktop, Dishwasher, Disposal, Dryer - Front Loading, Exhaust Fan, Extra Refrigerator/Freezer, Icemaker, Oven - Double, Oven - Wall, Refrigerator, Stainless Steel Appliances, Washer - Front Loading
Heat Source Propane - Leased
Laundry Upper Floor
Exterior
Exterior Feature Deck(s)
Parking Features Garage - Side Entry, Inside Access
Garage Spaces 3.0
Fence Invisible
Utilities Available Cable TV, Multiple Phone Lines, Propane
Amenities Available Golf Course Membership Available, Pool - Outdoor, Tennis Courts
Water Access N
View Golf Course, Mountain, Scenic Vista
Accessibility None
Porch Deck(s)
Attached Garage 3
Total Parking Spaces 3
Garage Y
Building
Lot Description Cul-de-sac, Front Yard, Landscaping, Premium, Rear Yard, SideYard(s)
Story 3
Sewer Public Septic
Water Community, Private/Community Water
Architectural Style Colonial
Level or Stories 3
Additional Building Above Grade
Structure Type 9'+ Ceilings,2 Story Ceilings,Dry Wall,Tray Ceilings
New Construction N
Schools
Elementary Schools Frances Hazel Reid
Middle Schools Smart'S Mill
High Schools Tuscarora
School District Loudoun County Public Schools
Others
Pets Allowed Y
HOA Fee Include Common Area Maintenance,Management,Pool(s)
Senior Community No
Tax ID 184272042000
Ownership Fee Simple
SqFt Source Assessor
Security Features Monitored,Security System
Horse Property N
Special Listing Condition Standard
Pets Allowed No Pet Restrictions
Read Less Info
Want to know what your home might be worth? Contact us for a FREE valuation!

Our team is ready to help you sell your home for the highest possible price ASAP

Bought with Eric Sonnhalter • Pearson Smith Realty, LLC
GET MORE INFORMATION




