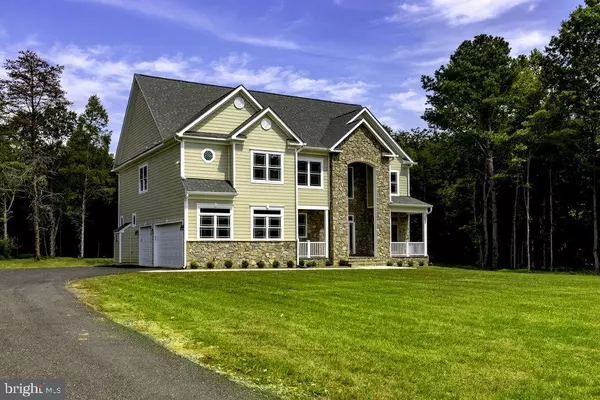For more information regarding the value of a property, please contact us for a free consultation.
Key Details
Sold Price $1,125,000
Property Type Single Family Home
Sub Type Detached
Listing Status Sold
Purchase Type For Sale
Square Footage 7,229 sqft
Price per Sqft $155
Subdivision None Available
MLS Listing ID VAPW503998
Sold Date 11/13/20
Style Colonial
Bedrooms 6
Full Baths 5
Half Baths 2
HOA Y/N N
Abv Grd Liv Area 5,189
Originating Board BRIGHT
Year Built 2020
Annual Tax Amount $6,087
Tax Year 2020
Lot Size 5.340 Acres
Acres 5.34
Property Description
Stunning CUSTOM brand NEW Energy Efficient home on private 5.34 AC lot backing to trees and preserve. 4 FIN levels 6 BD*5 full 2 half BA*3 Car Gar*7,229 sq ft of LIVING space*10 ft ceiling on Main lvl, 9 ft Upper lvl*8 ft doors. Country feeling w/superb proximity to conveniences! Inviting GRAND two-story Flagstone front PORCH. Main LVL showcases two-story foyer*Dramatic solid oak staircase w/iron ornamental rails. CHEFS kitchen w/breakfast RM opens to large deck w/speakers, overlooking majestic trees and private backyard ready for BBQ and entertaining! Gourmet kitchen offers an abundance of custom maple cabinets*Pearl marble Mugla backsplash*Oversized granite island w/extra sink*High-end appliances*Surprisingly large walk-in pantry! China BUILD-ins in the kitchen and Dining room featuring top of a line 3 panel mahogany Pella sliding door*Crown molding & Chair rail throughout. Office, featuring transom Pella door, ideal for home-based business, designed to maximize work efficiency w/walk-in FILING closet. Main & upper LVLs feature 5-inch SOLID Handscraped hickory hardWD. Family RM boasts wall of custom arched windows*Stone GAS FP*Coffered ceiling, highlighted by recessed lights. Upper LVL offers 5 spacious BDs w/WALK-in closets*Master RETREAT w/HardWood Floor*Crown molding tray ceiling*Wet bar accented with custom backsplash in sit RM*Private balcony w/columns. Spa-like Master Bath w/soaking TUB*Large custom shower. FULLY Finished LL w/wet Bar*Huge REC room*Guest/In-Laws RM*Full Bath*Gym*Pre-wired theater*Tons of storage. Enormous fin LOFT 720 sqft w/Bath has separate HVAC zone*Thermostat*Recessed lights, could be potential 2nd office. Spacious 3 car gar w/extra WORKSHOP space. NATURAL stone*James Hardie Cement Siding exterior*Architect Energy Star Simonton custom Prairie style windows are the highlights of the home's distinct design and architecture. Fantastic location! 4 min to I66*Rt15*Haymarket*Silver Lake park*BSA*Gateway Mega Shopping*TOP PWC Schools*NO HOA!
Location
State VA
County Prince William
Zoning A1
Rooms
Other Rooms Living Room, Dining Room, Primary Bedroom, Sitting Room, Bedroom 2, Bedroom 3, Bedroom 4, Bedroom 5, Kitchen, Family Room, Den, Library, Foyer, Breakfast Room, Laundry, Loft, Recreation Room, Storage Room, Utility Room, Primary Bathroom
Basement Full, Heated, Improved, Interior Access, Walkout Level
Interior
Interior Features Breakfast Area, Kitchen - Gourmet, Kitchen - Island, Kitchen - Table Space
Hot Water Electric
Heating Forced Air, Heat Pump(s)
Cooling Central A/C, Ceiling Fan(s)
Flooring Hardwood, Ceramic Tile, Carpet
Fireplaces Number 1
Fireplaces Type Mantel(s)
Equipment Cooktop, Dishwasher, Disposal, Dryer, Oven - Double, Oven - Wall, Oven/Range - Gas, Range Hood, Refrigerator, Six Burner Stove, Washer
Fireplace Y
Window Features Double Pane,Insulated
Appliance Cooktop, Dishwasher, Disposal, Dryer, Oven - Double, Oven - Wall, Oven/Range - Gas, Range Hood, Refrigerator, Six Burner Stove, Washer
Heat Source Electric
Laundry Upper Floor
Exterior
Exterior Feature Balcony, Deck(s), Patio(s)
Parking Features Garage Door Opener
Garage Spaces 3.0
Water Access N
View Garden/Lawn, Trees/Woods
Roof Type Architectural Shingle
Accessibility 2+ Access Exits
Porch Balcony, Deck(s), Patio(s)
Attached Garage 3
Total Parking Spaces 3
Garage Y
Building
Story 4
Sewer Gravity Sept Fld
Water Well
Architectural Style Colonial
Level or Stories 4
Additional Building Above Grade, Below Grade
Structure Type 9'+ Ceilings,Dry Wall
New Construction Y
Schools
School District Prince William County Public Schools
Others
Senior Community No
Tax ID 7198-39-8617
Ownership Fee Simple
SqFt Source Assessor
Security Features Main Entrance Lock
Special Listing Condition Standard
Read Less Info
Want to know what your home might be worth? Contact us for a FREE valuation!

Our team is ready to help you sell your home for the highest possible price ASAP

Bought with Paul V Henry • ERA Teachers, Inc.
GET MORE INFORMATION




