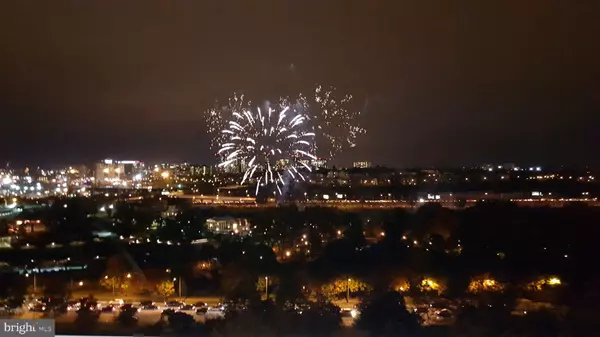For more information regarding the value of a property, please contact us for a free consultation.
Key Details
Sold Price $185,000
Property Type Condo
Sub Type Condo/Co-op
Listing Status Sold
Purchase Type For Sale
Square Footage 575 sqft
Price per Sqft $321
Subdivision Art Museum Area
MLS Listing ID PAPH913980
Sold Date 10/28/20
Style Art Deco
Full Baths 1
Condo Fees $345/mo
HOA Y/N N
Abv Grd Liv Area 575
Originating Board BRIGHT
Year Built 1950
Annual Tax Amount $1,723
Tax Year 2020
Lot Dimensions 0.00 x 0.00
Property Description
Appointments begin 01-August. Breath taking views from the penthouse! Working from home has never been so enjoyable! This open concept studio is 575 sq. ft. of luxury living. Adjacent to the Phila. Art Museum, Boathouse Row and Fairmount Park, this stunning studio is ready to move in. Pets are welcome. Living on the top floor is creme de la creme. No neighbors above to disturb your peace! The kitchen is well appointed. The Bosche dishwasher will be useful when entertaining. This studio is SPACIOUS. The panoramic view of the Phila. Art Museum and Schuylkill River will have your guests envious. The sizeable bathroom with a window is inviting. Walk-in closet/dressing area is incredible. This unit has a stackable washer /dryer. A Murphy bed for your restful sleep is included with the built-ins. Imagine getting ready for bed and being able to view the city and the stars. So many amenities. This condo has a shuttle that makes several stops in the city right from the lobby door step 6 days a week and late night runs on Friday and Saturday evening. A 24/7 front desk is in place. Also, 24/7 package room. There are 2 indoor bike rooms, storage lockers, shopping carts. The facade project will be completed by end of 2020. There is a gym, store, community room, day care and playground. For history buffs, Paul Cret (French-born) was the Phila. architect of this address.
Location
State PA
County Philadelphia
Area 19130 (19130)
Zoning RM4
Rooms
Other Rooms Living Room, Dining Room, Kitchen, Foyer
Interior
Interior Features Built-Ins, Floor Plan - Open
Hot Water Natural Gas
Heating Heat Pump(s)
Cooling Central A/C
Equipment Dishwasher, Cooktop, Dryer - Electric, ENERGY STAR Clothes Washer, ENERGY STAR Refrigerator, Icemaker, Oven/Range - Gas, Refrigerator, Stainless Steel Appliances, Stove, Washer/Dryer Stacked, Water Heater
Furnishings Partially
Fireplace N
Appliance Dishwasher, Cooktop, Dryer - Electric, ENERGY STAR Clothes Washer, ENERGY STAR Refrigerator, Icemaker, Oven/Range - Gas, Refrigerator, Stainless Steel Appliances, Stove, Washer/Dryer Stacked, Water Heater
Heat Source Electric
Laundry Washer In Unit, Dryer In Unit
Exterior
Utilities Available Cable TV Available
Amenities Available Concierge, Elevator, Exercise Room, Extra Storage, Party Room, Security, Transportation Service, Fitness Center, Library
Water Access N
View City, River, Park/Greenbelt
Accessibility None
Garage N
Building
Story 1
Unit Features Hi-Rise 9+ Floors
Foundation Permanent
Sewer Public Sewer
Water Public
Architectural Style Art Deco
Level or Stories 1
Additional Building Above Grade, Below Grade
New Construction N
Schools
School District The School District Of Philadelphia
Others
Pets Allowed Y
HOA Fee Include Common Area Maintenance,Ext Bldg Maint,Gas,Health Club,Insurance,Recreation Facility,Snow Removal,Trash,Water
Senior Community No
Tax ID 888073340
Ownership Condominium
Security Features Doorman,Desk in Lobby,24 hour security,Exterior Cameras,Fire Detection System,Main Entrance Lock,Monitored,Smoke Detector,Sprinkler System - Indoor
Acceptable Financing Cash, Conventional, VA
Listing Terms Cash, Conventional, VA
Financing Cash,Conventional,VA
Special Listing Condition Standard
Pets Allowed Dogs OK, Cats OK
Read Less Info
Want to know what your home might be worth? Contact us for a FREE valuation!

Our team is ready to help you sell your home for the highest possible price ASAP

Bought with Lorraine L Schell • BHHS Fox & Roach-Blue Bell
GET MORE INFORMATION




