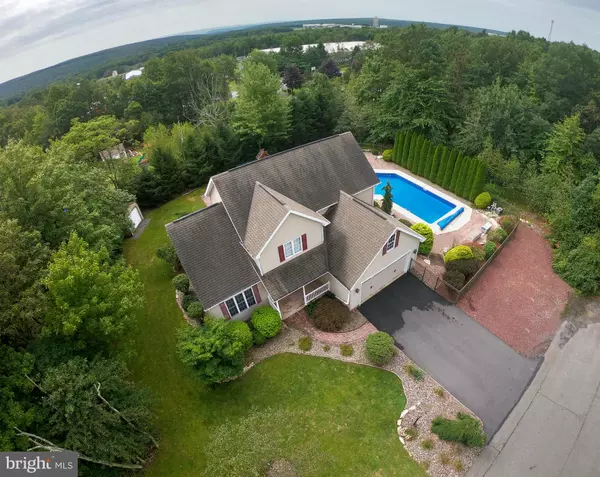For more information regarding the value of a property, please contact us for a free consultation.
Key Details
Sold Price $285,000
Property Type Single Family Home
Sub Type Detached
Listing Status Sold
Purchase Type For Sale
Square Footage 2,978 sqft
Price per Sqft $95
Subdivision Laurel Ridge
MLS Listing ID PASK132264
Sold Date 11/12/20
Style Contemporary
Bedrooms 3
Full Baths 2
Half Baths 1
HOA Y/N N
Abv Grd Liv Area 2,128
Originating Board BRIGHT
Annual Tax Amount $7,503
Tax Year 2020
Lot Size 0.470 Acres
Acres 0.47
Lot Dimensions 0.00 x 0.00
Property Description
Beautiful Laurel Ridge home is designed for family and fun! With a possible four bedrooms, this home combines the substance you need in thoughtful convenience and space with the style you want in an array of artistic and technological details throughout. The main level boasts a thoughtful layout featuring a floorplan that flows effortlessly from space to space. The formal dining room, via stunning French doors, connects to the open concept eat-in kitchen and family room. Granite counters, custom cherry cabinets, double wall oven, in-island ceramic cook-top, and ample windows make the kitchen a true stand-out. The connected family room offers a stunning gas fireplace and is wired for surround sound! The upper level features three bedrooms, including a master with marvelous ensuite, and a large laundry room conveniently installed in the bedroom level! The finished basement offers the possibility of another bedroom, and great living space with French door access to the homes unparalleled outdoor spaces. Areas from a fully fenced heated inground pool, to the childrens playground at the rear are connected via gorgeous paver patios and walkways. Mature landscaping everywhere you look makes this home a dream inside and out.
Location
State PA
County Schuylkill
Area West Mahanoy Twp (13336)
Zoning R
Rooms
Other Rooms Living Room, Dining Room, Bedroom 2, Bedroom 3, Kitchen, Family Room, Bedroom 1, Laundry, Mud Room, Office, Recreation Room, Bathroom 1, Bathroom 2, Half Bath
Basement Full, Fully Finished, Heated, Outside Entrance, Interior Access, Improved, Poured Concrete, Sump Pump, Windows
Interior
Interior Features Built-Ins, Crown Moldings, Combination Kitchen/Dining, Combination Kitchen/Living, Dining Area, Floor Plan - Open, Kitchen - Gourmet, Kitchen - Island, Soaking Tub, Upgraded Countertops, Walk-in Closet(s)
Hot Water Oil
Heating Steam, Forced Air
Cooling Central A/C
Flooring Hardwood, Tile/Brick, Laminated
Heat Source Oil
Exterior
Parking Features Additional Storage Area, Garage - Front Entry, Garage Door Opener, Inside Access
Garage Spaces 2.0
Pool In Ground, Heated
Water Access N
Roof Type Architectural Shingle
Accessibility None
Attached Garage 2
Total Parking Spaces 2
Garage Y
Building
Story 2
Sewer Public Sewer
Water Public
Architectural Style Contemporary
Level or Stories 2
Additional Building Above Grade, Below Grade
New Construction N
Schools
School District Shenandoah Valley
Others
Senior Community No
Tax ID 36-06-0023.003
Ownership Fee Simple
SqFt Source Assessor
Acceptable Financing Cash, Conventional, FHA, USDA, VA
Listing Terms Cash, Conventional, FHA, USDA, VA
Financing Cash,Conventional,FHA,USDA,VA
Special Listing Condition Standard
Read Less Info
Want to know what your home might be worth? Contact us for a FREE valuation!

Our team is ready to help you sell your home for the highest possible price ASAP

Bought with Justin Watson • Century 21 Gold
GET MORE INFORMATION




