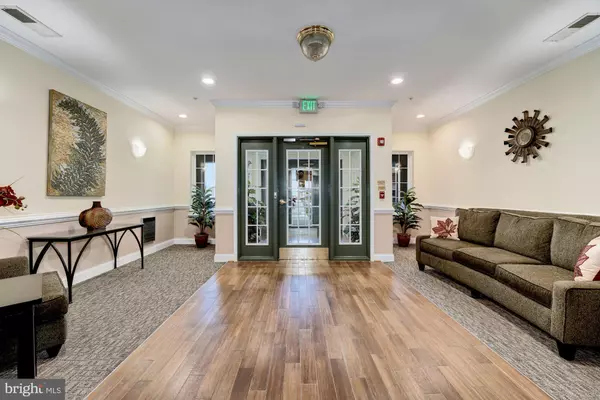For more information regarding the value of a property, please contact us for a free consultation.
Key Details
Sold Price $288,500
Property Type Condo
Sub Type Condo/Co-op
Listing Status Sold
Purchase Type For Sale
Square Footage 1,277 sqft
Price per Sqft $225
Subdivision Cameron Grove Condo Iv>
MLS Listing ID MDPG2000182
Sold Date 03/26/21
Style Contemporary
Bedrooms 2
Full Baths 2
Condo Fees $90/mo
HOA Fees $187/mo
HOA Y/N Y
Abv Grd Liv Area 1,277
Originating Board BRIGHT
Year Built 2007
Annual Tax Amount $1,891
Tax Year 2020
Property Description
Welcome to this meticulously maintained 1,227 sqt 55+ condo community in highly sought after neighborhood, Cameron Grove. This unit features 2 master bathrooms, 2 master bathrooms, living room/dining room combo, fireplace, kitchen with gas range, workstation, dual sink and granite countertop, large foyer entrance, sunroom with ceiling to floor windows, washer and dyer in the unit and more. The community has a 20,000 sqf clubhouse that is the central hub of social and physical recreation. Enjoy some of the amenities which includes fitness center, aerobics classes, indoor pool, grand ballroom, private dining room, conference room, business and computer lab, outdoor pool, tennis courts, dog park, event pavilion, driving range, walking and biking trails, scenic ponds and more. This will not last...serious buyers only.
Location
State MD
County Prince Georges
Zoning RL
Rooms
Other Rooms Living Room, Primary Bedroom, Bedroom 2, Kitchen, Foyer, Sun/Florida Room, Bathroom 2, Primary Bathroom
Main Level Bedrooms 2
Interior
Interior Features Carpet, Chair Railings, Combination Dining/Living, Combination Kitchen/Dining, Crown Moldings, Dining Area, Flat, Floor Plan - Open, Pantry, Primary Bath(s), Recessed Lighting, Soaking Tub, Stall Shower, Tub Shower, Walk-in Closet(s), Water Treat System, Window Treatments
Hot Water Natural Gas
Heating Central
Cooling Central A/C
Flooring Fully Carpeted, Ceramic Tile
Fireplaces Number 1
Fireplaces Type Fireplace - Glass Doors, Mantel(s)
Equipment Built-In Microwave, Dishwasher, Disposal, Dryer - Front Loading, Dryer - Electric, Exhaust Fan, Oven/Range - Gas, Refrigerator, Washer - Front Loading, Washer/Dryer Stacked, Water Heater
Fireplace Y
Appliance Built-In Microwave, Dishwasher, Disposal, Dryer - Front Loading, Dryer - Electric, Exhaust Fan, Oven/Range - Gas, Refrigerator, Washer - Front Loading, Washer/Dryer Stacked, Water Heater
Heat Source Natural Gas
Laundry Dryer In Unit, Washer In Unit
Exterior
Parking On Site 1
Amenities Available Common Grounds, Community Center, Elevator, Jog/Walk Path, Pool - Indoor, Pool - Outdoor, Bar/Lounge, Bike Trail, Billiard Room, Club House, Exercise Room, Fitness Center, Meeting Room, Recreational Center, Reserved/Assigned Parking, Tennis Courts
Water Access N
Accessibility Elevator
Garage N
Building
Story 4
Unit Features Garden 1 - 4 Floors
Sewer Public Sewer
Water Public
Architectural Style Contemporary
Level or Stories 4
Additional Building Above Grade, Below Grade
Structure Type Dry Wall,High
New Construction N
Schools
Elementary Schools Woodmore
High Schools Dr. Henry A. Wise, Jr.
School District Prince George'S County Public Schools
Others
HOA Fee Include Common Area Maintenance,Ext Bldg Maint,Lawn Maintenance,Management,Pool(s),Recreation Facility,Road Maintenance,Snow Removal,Trash
Senior Community Yes
Age Restriction 55
Tax ID 17073863438
Ownership Condominium
Horse Property N
Special Listing Condition Standard
Read Less Info
Want to know what your home might be worth? Contact us for a FREE valuation!

Our team is ready to help you sell your home for the highest possible price ASAP

Bought with Shalamar Muhammad • TTR Sotheby's International Realty
GET MORE INFORMATION




