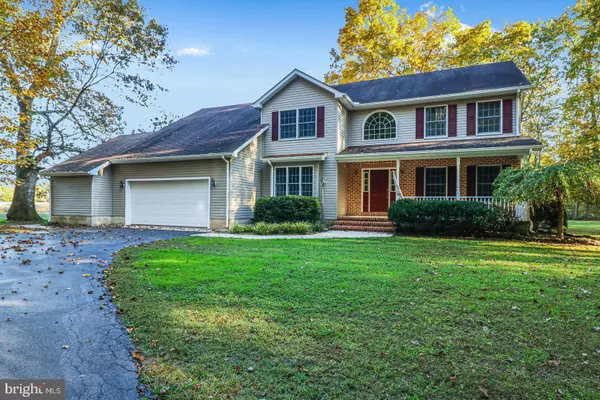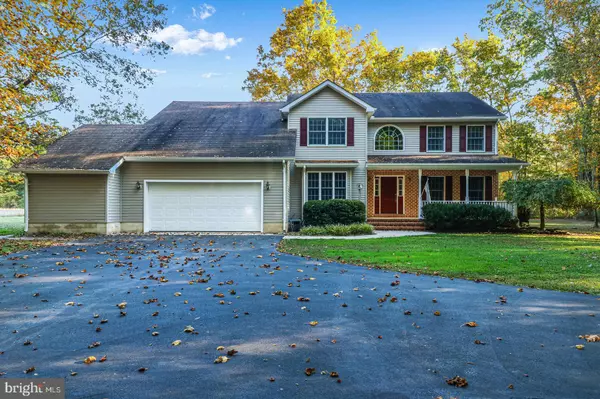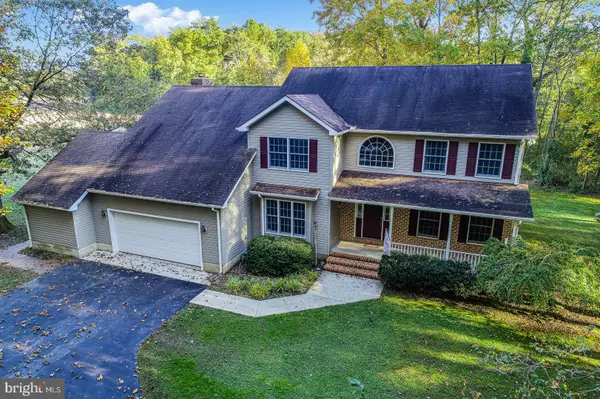For more information regarding the value of a property, please contact us for a free consultation.
Key Details
Sold Price $469,900
Property Type Single Family Home
Sub Type Detached
Listing Status Sold
Purchase Type For Sale
Square Footage 3,496 sqft
Price per Sqft $134
Subdivision None Available
MLS Listing ID DEKT243268
Sold Date 12/28/20
Style Contemporary,Colonial
Bedrooms 4
Full Baths 2
Half Baths 1
HOA Y/N N
Abv Grd Liv Area 3,496
Originating Board BRIGHT
Year Built 1998
Annual Tax Amount $1,965
Tax Year 2020
Lot Size 9.700 Acres
Acres 9.7
Lot Dimensions 132.00 x 300.33
Property Description
A secluded retreat in the woods! Sprawling 3500 square foot contemporary home situated on 9.7 acres near the Delaware/Maryland border on Route 10. Travel the 1/4 mile lane through the woods to reach the private 1+ acre cleared meadow where the home sits on a spacious circular driveway. Enjoy all that nature has to offer from the covered front porch, rear deck, or nostalgic tree house. The attached 2-car garage includes a separate 10x23 bonus space that is currently used as a workshop and additional storage space. There is also plenty of room for your garden tractor and ATVs in the shed. Upon entering the home, you are greeted by a turned staircase and cathedral ceilings in the foyer. The large country kitchen includes a walk-in pantry, breakfast room with bar, recessed lighting, and plenty of counter space. Open concept great room with new carpet, cathedral ceiling, skylights, fireplace, and a second staircase which provides quick access to the upper level. The main level also includes a formal living room, formal dining room, and an office with French doors that could be used as a fifth bedroom. Private owner's suite includes a jetted soaking tub, dual sinks, shower stall, and walk-in closet. Three nice-size secondary bedrooms with large closets and access to the shared hall bath. The laundry room is also conveniently located on the upper level. Other highlights of this unique property include dual zone HVAC, water softener, and Andersen windows throughout. Located in the award winning Caesar Rodney School District. Schedule your private tour today!
Location
State DE
County Kent
Area Caesar Rodney (30803)
Zoning AR
Rooms
Other Rooms Living Room, Dining Room, Bedroom 2, Bedroom 3, Bedroom 4, Kitchen, Breakfast Room, Bedroom 1, Great Room, Laundry, Office
Interior
Interior Features Additional Stairway
Hot Water Electric
Heating Central, Heat Pump - Electric BackUp
Cooling Central A/C
Flooring Hardwood, Carpet, Vinyl
Fireplaces Number 1
Fireplaces Type Brick, Mantel(s), Wood
Fireplace Y
Heat Source Propane - Leased
Laundry Upper Floor
Exterior
Exterior Feature Deck(s), Porch(es)
Parking Features Additional Storage Area, Garage - Front Entry, Garage Door Opener, Inside Access
Garage Spaces 6.0
Water Access N
View Trees/Woods
Accessibility None
Porch Deck(s), Porch(es)
Attached Garage 2
Total Parking Spaces 6
Garage Y
Building
Lot Description Secluded, Partly Wooded
Story 2
Foundation Crawl Space
Sewer On Site Septic
Water Well
Architectural Style Contemporary, Colonial
Level or Stories 2
Additional Building Above Grade, Below Grade
New Construction N
Schools
School District Caesar Rodney
Others
Senior Community No
Tax ID SM-00-11700-01-0101-000
Ownership Fee Simple
SqFt Source Estimated
Acceptable Financing Cash, Conventional, VA
Listing Terms Cash, Conventional, VA
Financing Cash,Conventional,VA
Special Listing Condition Standard
Read Less Info
Want to know what your home might be worth? Contact us for a FREE valuation!

Our team is ready to help you sell your home for the highest possible price ASAP

Bought with DEB GRIFFIN • The Parker Group
GET MORE INFORMATION




