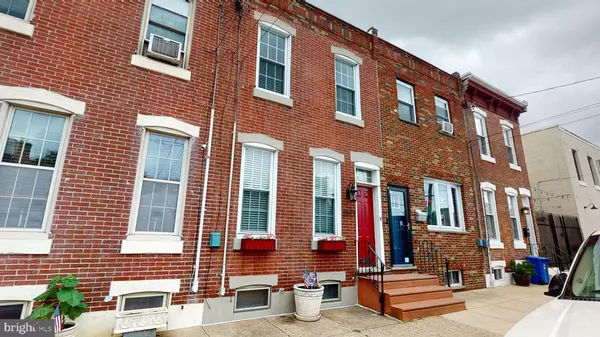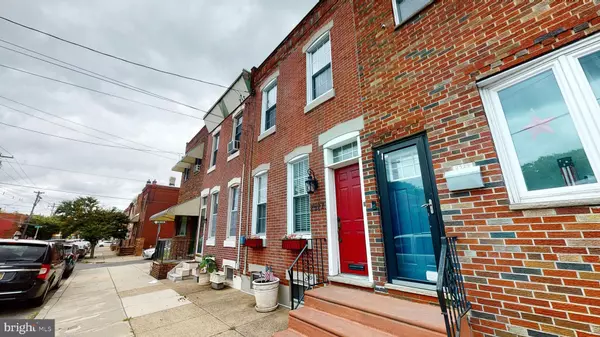For more information regarding the value of a property, please contact us for a free consultation.
Key Details
Sold Price $300,000
Property Type Townhouse
Sub Type End of Row/Townhouse
Listing Status Sold
Purchase Type For Sale
Square Footage 1,424 sqft
Price per Sqft $210
Subdivision Port Richmond
MLS Listing ID PAPH931876
Sold Date 10/30/20
Style AirLite
Bedrooms 3
Full Baths 1
Half Baths 1
HOA Y/N N
Abv Grd Liv Area 1,424
Originating Board BRIGHT
Year Built 1925
Annual Tax Amount $2,648
Tax Year 2020
Lot Size 1,061 Sqft
Acres 0.02
Lot Dimensions 14.16 x 74.91
Property Description
Welcome to our pride and joy in the heart of Port Richmond ! This home has been nearly renovated from from top to bottom. This 3 Bedroom 1 Full Bathroom (upper level), 1 Half Bathroom (Main Floor) and 1 Chicago Bathroom (Basement) has it all ! Beautiful red brick highlights the curb appeal , as you walk into the foyer you instantly feel at home with 9 1/2 foot ceilings, Crown Molding and a fabulous wide open concept. Glowing Cherry hardwood floors will lead you through your large living room , you will walk past a brand new 1/2 bath on the main floor then into the dinning room (Higher End Lighting) and alas we?ve had a Brand New Kitchen installed with large White Shaker cabinets, classic subway tile, Brand New Stainless Steel Appliances and Brand New Laminate flooring. Brand new granite counter tops will finish off your kitchen. From your kitchen, you can enjoy your own private backyard with has been full restored and painted. As you make your way upstairs with Brand New Carpets you have 2 bedrooms that could each be a master with plenty of closet space , followed by your nicely sized third bedroom. Enjoy new ceiling fans and Brand New Blinds throughout. The basement is the length of the entire home that comes with a Chicago Bathroom, Washer/Dryer. All new professional paint throughout the entire home. Steps away from the famous Tacconelli's, Kitty's Luncheonette and Tin Can Bar. Close to public transportation, I95, Parks, Playgrounds, Private, Charter and Public Schools, Churches, and the shopping districts. This beauty won't last. Please enjoy the 3D Tour and Live Video Walk Through. The Camera link is next to the Seller's Disclosure. Schedule your tour today. Owner is a Licensed Realtor
Location
State PA
County Philadelphia
Area 19134 (19134)
Zoning RSA5
Rooms
Other Rooms Living Room, Dining Room, Bedroom 2, Bedroom 3, Kitchen, Basement, Bedroom 1, Laundry, Full Bath, Half Bath
Basement Other
Interior
Interior Features Ceiling Fan(s), Crown Moldings, Dining Area, Kitchen - Eat-In, Formal/Separate Dining Room, Pantry, Tub Shower, Window Treatments, Wood Floors
Hot Water Natural Gas
Heating Radiant
Cooling Central A/C
Flooring Hardwood, Laminated, Partially Carpeted
Equipment Dishwasher, Disposal, Microwave, Oven/Range - Electric, Refrigerator, Stainless Steel Appliances, Washer, Water Heater, Exhaust Fan
Fireplace N
Window Features Casement
Appliance Dishwasher, Disposal, Microwave, Oven/Range - Electric, Refrigerator, Stainless Steel Appliances, Washer, Water Heater, Exhaust Fan
Heat Source Natural Gas
Laundry Basement
Exterior
Exterior Feature Deck(s)
Fence Wood
Water Access N
Roof Type Flat
Accessibility None
Porch Deck(s)
Garage N
Building
Story 2
Sewer Public Sewer
Water Public
Architectural Style AirLite
Level or Stories 2
Additional Building Above Grade
New Construction N
Schools
School District The School District Of Philadelphia
Others
Senior Community No
Tax ID 251015500
Ownership Fee Simple
SqFt Source Assessor
Acceptable Financing Cash, Conventional, FHA, VA
Listing Terms Cash, Conventional, FHA, VA
Financing Cash,Conventional,FHA,VA
Special Listing Condition Standard
Read Less Info
Want to know what your home might be worth? Contact us for a FREE valuation!

Our team is ready to help you sell your home for the highest possible price ASAP

Bought with Casey L Daneker • KW Philly
GET MORE INFORMATION




