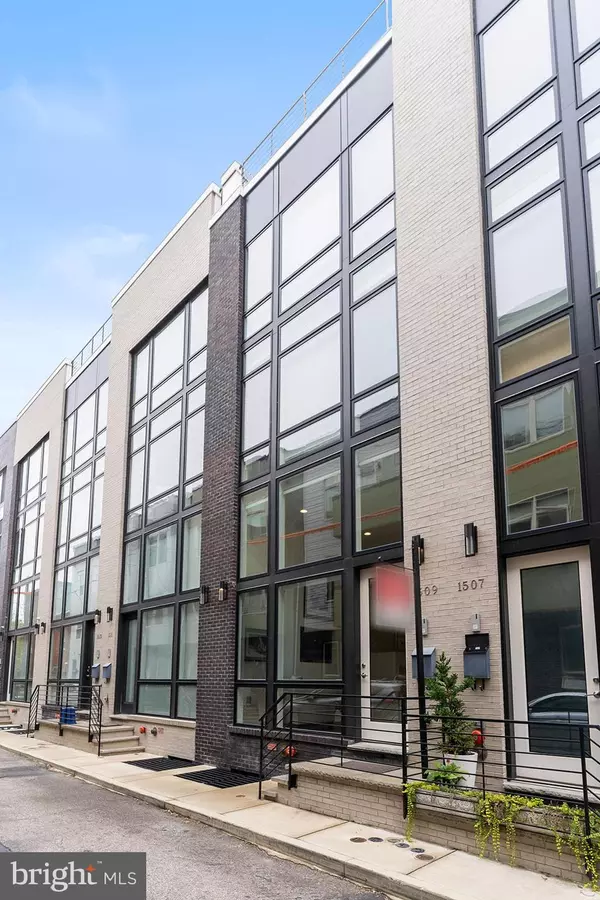For more information regarding the value of a property, please contact us for a free consultation.
Key Details
Sold Price $672,500
Property Type Townhouse
Sub Type Interior Row/Townhouse
Listing Status Sold
Purchase Type For Sale
Square Footage 2,600 sqft
Price per Sqft $258
Subdivision Olde Kensington
MLS Listing ID PAPH946568
Sold Date 04/06/21
Style Contemporary
Bedrooms 3
Full Baths 3
Half Baths 2
HOA Fees $25/mo
HOA Y/N Y
Abv Grd Liv Area 2,600
Originating Board BRIGHT
Year Built 2017
Annual Tax Amount $2,258
Tax Year 2020
Lot Size 783 Sqft
Acres 0.02
Lot Dimensions 15.67 x 50.00
Property Description
Get ready to be amazed at this stunning four-story, Jefferson Estates, newly constructed townhome with an extra wide parking garage and many upgrades. This incredible, centrally located, Old Kensington home has high ceilings throughout the house, 3 bedrooms, 3 full bathrooms, 2 half bathrooms and 2 separate roof decks. Enter the light-filled, living room with floor to ceiling windows, an elegant large gas fireplace, convenient half bath and views up to the dining area. The open layout provides endless natural light. As you go down the floating stairs, you will find a finished basement with tall ceilings and a half bathroom, perfect for your home office, private gym or game room. The spectacular chef kitchen comes equipped with high-end, stainless steel appliance, wine refrigerator, modern glossy grey custom cabinets, island seating, and a beautiful tile backsplash. Off the kitchen, you have a deck that is perfect for grilling and entertaining all year round. The home has wide plank hardwood floors throughout, 2-zoned heating and cooling, Nest system and custom window treatments to provide privacy while still allowing plenty of light to enter the home. As you walk upstairs, you will find two spacious bedrooms and two full bathrooms. The master suite has floor to ceiling, a walk-in closet with custom designed built-ins and a beautiful, spa-like bathroom with a stand-alone tub, glass enclosed shower, double vanity, and heated floor tiles. There are two separate roof decks that allow you to soak in all the beautiful city views. This house is walking distance to Frankford Avenue and all the great places such as Suraya, La Colombe, Wm Mulherins & Sons, Pizzeria Beddia, Hiroki, Laser Wolf, City Fitness, and more! Easy access to Center City via public transit. Seven years left on the tax abatement...until 2027. Don't miss your chance to own this one-of-a-kind home. Schedule your showing today!
Location
State PA
County Philadelphia
Area 19122 (19122)
Zoning ICMX
Rooms
Basement Fully Finished
Main Level Bedrooms 3
Interior
Interior Features Built-Ins, Ceiling Fan(s), Floor Plan - Open, Kitchen - Gourmet, Recessed Lighting, Soaking Tub, Sprinkler System, Walk-in Closet(s)
Hot Water Electric
Heating Central, Forced Air
Cooling Central A/C
Fireplaces Number 1
Fireplaces Type Gas/Propane
Fireplace Y
Heat Source Natural Gas
Exterior
Parking Features Garage - Rear Entry, Garage Door Opener, Additional Storage Area, Oversized, Inside Access
Garage Spaces 1.0
Water Access N
Accessibility None
Attached Garage 1
Total Parking Spaces 1
Garage Y
Building
Story 4
Sewer Public Sewer
Water Public
Architectural Style Contemporary
Level or Stories 4
Additional Building Above Grade, Below Grade
New Construction N
Schools
School District The School District Of Philadelphia
Others
Pets Allowed Y
Senior Community No
Tax ID 182092240
Ownership Fee Simple
SqFt Source Assessor
Acceptable Financing Cash, Conventional, FHA, VA
Horse Property N
Listing Terms Cash, Conventional, FHA, VA
Financing Cash,Conventional,FHA,VA
Special Listing Condition Standard
Pets Allowed No Pet Restrictions
Read Less Info
Want to know what your home might be worth? Contact us for a FREE valuation!

Our team is ready to help you sell your home for the highest possible price ASAP

Bought with Brett Kazatsky • KW Philly
GET MORE INFORMATION




