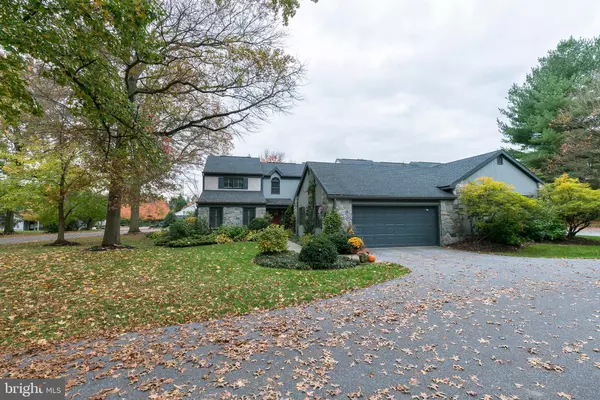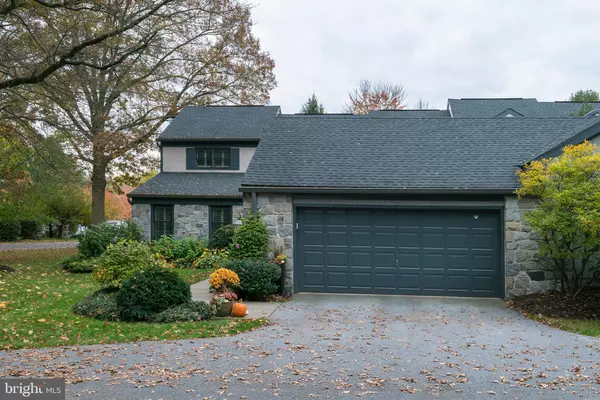For more information regarding the value of a property, please contact us for a free consultation.
Key Details
Sold Price $400,000
Property Type Condo
Sub Type Condo/Co-op
Listing Status Sold
Purchase Type For Sale
Square Footage 3,001 sqft
Price per Sqft $133
Subdivision Deer Ford
MLS Listing ID PALA172598
Sold Date 03/01/21
Style Traditional
Bedrooms 3
Full Baths 2
Half Baths 1
Condo Fees $468/mo
HOA Y/N N
Abv Grd Liv Area 3,001
Originating Board BRIGHT
Year Built 1986
Annual Tax Amount $6,275
Tax Year 2021
Lot Dimensions 0.00 x 0.00
Property Description
Enjoy living in this elegant end unit home with convenient first floor living! This exquisite well maintained home is light and bright with loads of natural light, vaulted ceilings, soft colors and stunning details. Beautifully upgraded, this 3+ Bedroom and 2.5 Bath home includes gorgeous new hardwood floors, large gourmet kitchen with custom cabinetry and granite counters, living room with vaulted ceiling and large gas fireplace, additional den with built-ins and a stunning formal dining room. These updates are just part of the appeal that will make you want to call this beauty your home. Enjoy your morning coffee in the lovely sunroom off the dining room taking in the tranquil setting. Also, enjoy the gorgeous first floor main bedroom suite featuring a luxurious bath with walk-in shower and 2-walk in closets. The second floor features an open wide hallway overlooking the entry and living room, 2 large bedrooms with large closets, a spacious full bath and a large office with gorgeous custom built-ins, perfect for a possible 4th bedroom. Find loads of closet space and stay well organized with new California Closets throughout the entire 1st floor. This immaculate and well cared for home is truly move in ready, a beautiful corner property with gorgeous mature landscaping and maintenance free condominium living at it's best!
Location
State PA
County Lancaster
Area Manheim Twp (10539)
Zoning RES. CONDOMINIUM
Rooms
Other Rooms Living Room, Dining Room, Primary Bedroom, Bedroom 2, Bedroom 3, Kitchen, Den, Foyer, Study, Sun/Florida Room, Laundry, Loft, Mud Room, Office, Primary Bathroom, Full Bath, Half Bath
Main Level Bedrooms 1
Interior
Interior Features Breakfast Area, Built-Ins, Carpet, Entry Level Bedroom, Floor Plan - Open, Kitchen - Eat-In, Walk-in Closet(s), Wood Floors, Ceiling Fan(s), Attic, Attic/House Fan
Hot Water Electric
Heating Forced Air
Cooling Central A/C
Flooring Carpet, Hardwood
Fireplaces Number 1
Fireplaces Type Gas/Propane, Mantel(s)
Equipment Refrigerator, Oven/Range - Gas, Microwave, Dishwasher, Disposal, Dryer, Washer
Fireplace Y
Appliance Refrigerator, Oven/Range - Gas, Microwave, Dishwasher, Disposal, Dryer, Washer
Heat Source Natural Gas
Laundry Main Floor
Exterior
Exterior Feature Patio(s), Porch(es)
Parking Features Built In
Garage Spaces 2.0
Utilities Available Cable TV
Amenities Available Jog/Walk Path
Water Access N
Roof Type Composite,Shingle
Accessibility Other
Porch Patio(s), Porch(es)
Attached Garage 2
Total Parking Spaces 2
Garage Y
Building
Story 2
Sewer Public Sewer
Water Public
Architectural Style Traditional
Level or Stories 2
Additional Building Above Grade, Below Grade
New Construction N
Schools
High Schools Manheim Township
School District Manheim Township
Others
HOA Fee Include Snow Removal,Ext Bldg Maint,Lawn Maintenance,Trash,Water,Common Area Maintenance
Senior Community No
Tax ID 390-40913-1-0024
Ownership Condominium
Acceptable Financing Cash, Conventional
Listing Terms Cash, Conventional
Financing Cash,Conventional
Special Listing Condition Standard
Read Less Info
Want to know what your home might be worth? Contact us for a FREE valuation!

Our team is ready to help you sell your home for the highest possible price ASAP

Bought with Marilyn R Berger • Keller Williams Elite
GET MORE INFORMATION




