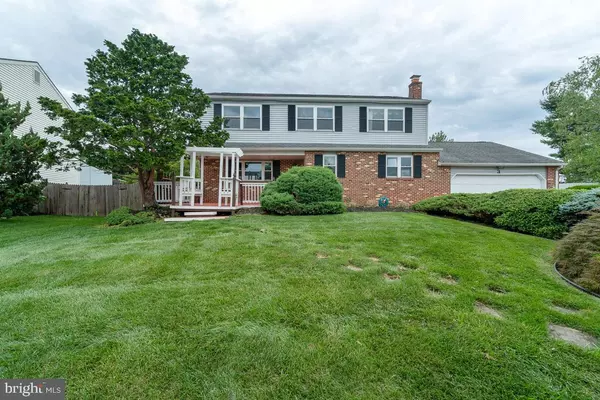For more information regarding the value of a property, please contact us for a free consultation.
Key Details
Sold Price $310,900
Property Type Single Family Home
Sub Type Detached
Listing Status Sold
Purchase Type For Sale
Square Footage 3,590 sqft
Price per Sqft $86
Subdivision Salem Woods
MLS Listing ID DENC481040
Sold Date 01/09/20
Style Colonial
Bedrooms 4
Full Baths 2
Half Baths 1
HOA Fees $7/ann
HOA Y/N Y
Abv Grd Liv Area 3,590
Originating Board BRIGHT
Year Built 1987
Annual Tax Amount $3,250
Tax Year 2018
Lot Size 10,890 Sqft
Acres 0.25
Lot Dimensions 77.20 x 157.70
Property Description
Welcome Home to 3 Paul Court in Newark! If you're looking for the perfect home for entertaining, look no further!!! Nestled on a quiet cul-de-sac in Salem Woods with its mature landscaping, this home is the perfect retreat for new Owners. As you walk up to this classic 4BR, 2/1 Bath colonial home, you'll be welcomed by the expanded front porch with a pergola and seating area and immediately feel at home. Walking into the Foyer, you'll find a large Dining Room to the left and a formal Living Room to the right with a wood-burning fireplace. Walk through the Foyer to the Kitchen and you'll discover something beyond expectation - an addition of over 700 square feet provides an expansive Kitchen layout with full prep area, an abundance of oak cabinetry and recently installed granite countertops. The large island features a Jenn-Air cooktop and elevated dining counter with stools. The Family Room has wood plank vaulted ceilings with skylights and another custom designed fireplace. Off the Family Room is a versatile activity room that can be used for anything from artistic crafts to a haven for those with a green thumb. Off the other side of the kitchen, there's a perfect transition space that can be used for an office, homework or just sitting to read a book. The area next to the Kitchen is ideal for your casual dining table and is also accented with another sink and oak cabinetry. This leads to a large mudroom and laundry area - the first floor of this home offers endless possibilities and plenty of space for privacy. Outside through one of the multiple sliders, you'll find the deck of your dreams with multiple levels, integrated seating, a custom pergola, shed and a magnificent one-of-a-kind play set designed to be enjoyed by all ages! The yard beyond the deck is completely fenced. Upstairs you'll find 4 large bedrooms, including the Master Suite and a Hall Bathroom. All of the carpeting is brand new and the hardwood flooring recently stained. The full basement is clean and offers perfect storage space. The two-car garage has an automatic garage door opener, and drop down steps to the attic for additional storage. Homes like this don't come on the market often, so schedule your showing today!!!
Location
State DE
County New Castle
Area Newark/Glasgow (30905)
Zoning NC6.5
Rooms
Other Rooms Living Room, Dining Room, Primary Bedroom, Bedroom 2, Bedroom 3, Bedroom 4, Kitchen, Family Room, Basement, Attic, Bonus Room, Primary Bathroom
Basement Sump Pump, Full, Unfinished
Interior
Interior Features Air Filter System, Ceiling Fan(s), Formal/Separate Dining Room, Kitchen - Island, Skylight(s), Attic, Carpet, Primary Bath(s), Wood Floors, Family Room Off Kitchen, Kitchen - Eat-In
Heating Heat Pump(s)
Cooling Central A/C, Ceiling Fan(s)
Flooring Hardwood, Carpet
Fireplaces Number 2
Fireplaces Type Wood, Screen
Equipment Built-In Range, Dishwasher, Disposal, Microwave, Water Heater, Cooktop, Refrigerator, Washer, Dryer
Fireplace Y
Window Features Screens,Skylights
Appliance Built-In Range, Dishwasher, Disposal, Microwave, Water Heater, Cooktop, Refrigerator, Washer, Dryer
Heat Source Electric
Laundry Main Floor
Exterior
Exterior Feature Porch(es), Deck(s)
Parking Features Garage Door Opener, Garage - Front Entry
Garage Spaces 4.0
Fence Rear, Picket
Utilities Available Water Available, Sewer Available, Electric Available, Cable TV Available, DSL Available
Water Access N
Roof Type Shingle
Accessibility None
Porch Porch(es), Deck(s)
Attached Garage 2
Total Parking Spaces 4
Garage Y
Building
Lot Description Cul-de-sac, Front Yard, Rear Yard, SideYard(s)
Story 2
Sewer Public Sewer
Water Public
Architectural Style Colonial
Level or Stories 2
Additional Building Above Grade, Below Grade
New Construction N
Schools
School District Christina
Others
Senior Community No
Tax ID 09-037.40-275
Ownership Fee Simple
SqFt Source Estimated
Security Features Smoke Detector
Acceptable Financing Cash, Conventional, FHA, VA
Listing Terms Cash, Conventional, FHA, VA
Financing Cash,Conventional,FHA,VA
Special Listing Condition Standard
Read Less Info
Want to know what your home might be worth? Contact us for a FREE valuation!

Our team is ready to help you sell your home for the highest possible price ASAP

Bought with Enoch Usenbor • Empower Real Estate, LLC
GET MORE INFORMATION




