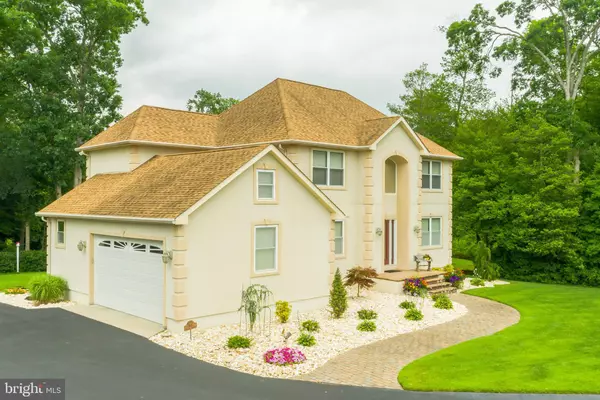For more information regarding the value of a property, please contact us for a free consultation.
Key Details
Sold Price $370,000
Property Type Single Family Home
Sub Type Detached
Listing Status Sold
Purchase Type For Sale
Square Footage 2,488 sqft
Price per Sqft $148
Subdivision None Available
MLS Listing ID NJCB127796
Sold Date 10/30/20
Style Traditional
Bedrooms 5
Full Baths 2
Half Baths 1
HOA Y/N N
Abv Grd Liv Area 2,488
Originating Board BRIGHT
Year Built 2006
Annual Tax Amount $6,285
Tax Year 2019
Lot Size 1.870 Acres
Acres 1.87
Lot Dimensions 150.00 x 530
Property Description
Move-in ready stucco two story home on a private 1.87 acre cul-de-sac lot in East Vineland. Pride of ownership is evident. Eat-in kitchen with granite countertops, under cabinet lighting , breakfast bar, tile backsplash, recessed lighting, double sink and tile flooring. Laundry room is conveniently located next to the kitchen. The kitchen opens to a two story living room with a gas fireplace and large windows that brings in the natural light. Half-bath off living room. Spacious dining room has hardwood flooring and is located next to the kitchen. First floor master bedroom has ceiling fan, recessed lighting and slider door access to the yard. The master bathroom is light and bright featuring a custom glass shower, claw-foot tub and tile flooring. All four remaining bedrooms are spacious rooms with Berber carpeting and are freshly painted. Large basement with bilco doors leading to backyard. Other features include a front paver walkway, two zone heat and air conditioning, front underground sprinkler system, public water and sewer. Maintenance free rear deck, firepit area and hot tub area. Sit by Cedar Branch creek that runs through this property. Conveniently located minutes away from Routes 40 and 55.
Location
State NJ
County Cumberland
Area Vineland City (20614)
Zoning RESIDENTIAL
Rooms
Other Rooms Basement, Bedroom 1
Basement Full
Main Level Bedrooms 1
Interior
Interior Features Attic, Carpet, Ceiling Fan(s), Floor Plan - Open
Hot Water Natural Gas
Heating Forced Air
Cooling Central A/C, Ceiling Fan(s)
Flooring Carpet, Ceramic Tile, Hardwood
Fireplaces Number 1
Equipment Built-In Microwave, Built-In Range, Dishwasher, Dryer - Electric, Microwave
Fireplace Y
Window Features Double Hung
Appliance Built-In Microwave, Built-In Range, Dishwasher, Dryer - Electric, Microwave
Heat Source Natural Gas
Laundry Main Floor
Exterior
Exterior Feature Deck(s)
Parking Features Garage Door Opener
Garage Spaces 8.0
Utilities Available Cable TV
Water Access N
Roof Type Asphalt
Street Surface Black Top
Accessibility None
Porch Deck(s)
Road Frontage City/County
Attached Garage 2
Total Parking Spaces 8
Garage Y
Building
Lot Description Backs to Trees, Cul-de-sac
Story 2
Sewer Public Sewer
Water Public
Architectural Style Traditional
Level or Stories 2
Additional Building Above Grade, Below Grade
Structure Type Dry Wall
New Construction N
Schools
Elementary Schools Pauline J Petway
Middle Schools Anthony Rossi Intermediate School
High Schools Vineland
School District City Of Vineland Board Of Education
Others
Senior Community No
Tax ID 14-04505-00068
Ownership Fee Simple
SqFt Source Estimated
Acceptable Financing FHA, Conventional, VA
Listing Terms FHA, Conventional, VA
Financing FHA,Conventional,VA
Special Listing Condition Standard
Read Less Info
Want to know what your home might be worth? Contact us for a FREE valuation!

Our team is ready to help you sell your home for the highest possible price ASAP

Bought with Non Member • Non Subscribing Office
GET MORE INFORMATION




