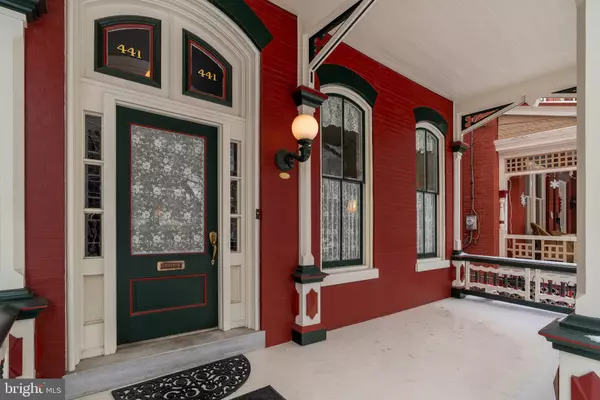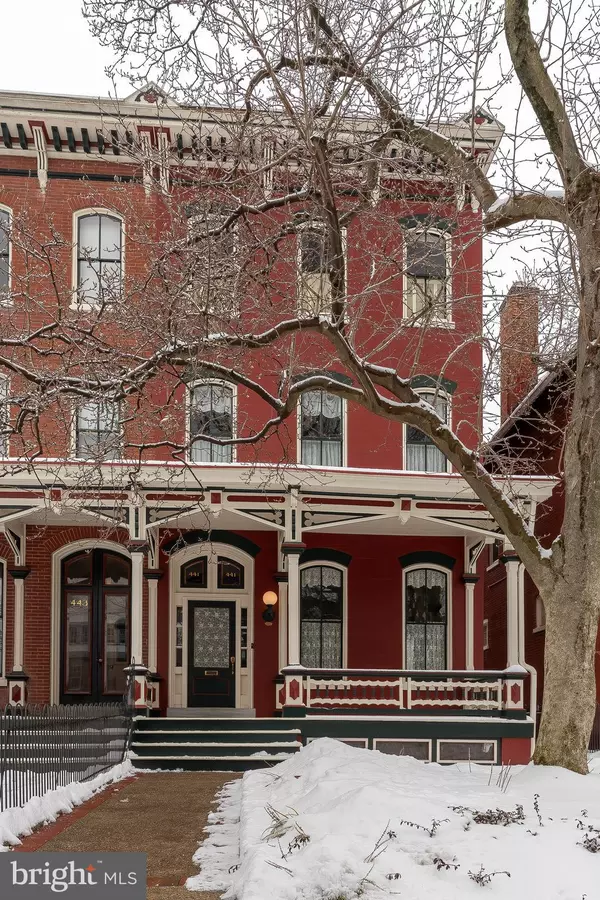For more information regarding the value of a property, please contact us for a free consultation.
Key Details
Sold Price $494,900
Property Type Single Family Home
Sub Type Twin/Semi-Detached
Listing Status Sold
Purchase Type For Sale
Square Footage 3,404 sqft
Price per Sqft $145
Subdivision Lancaster Historic Distr.
MLS Listing ID PALA177544
Sold Date 04/28/21
Style Traditional,Victorian
Bedrooms 3
Full Baths 2
Half Baths 1
HOA Y/N N
Abv Grd Liv Area 2,910
Originating Board BRIGHT
Year Built 1878
Annual Tax Amount $8,452
Tax Year 2020
Lot Size 4,356 Sqft
Acres 0.1
Lot Dimensions 0.00 x 0.00
Property Description
A charming 1878 Victorian three-story row house in what many consider the best block in Lancaster. Located in the heart of Chestnut Hill District, it's a short walk to Lancaster's Central Market and the vibrant downtown area. It has a lovely, wide front porch and is one of the few properties in the city with a front yard. Starting at the top, it features an entire third floor Master Bedroom ensuite, complete with coffee/ wine area, linear gas fireplace, walk thru closet, double trough sink, heated tiled bathroom floor, separate toilet closet and laundry, plus a glass shower. Second floor has two bedrooms, a full bath with tiled floor, and library/ home office. The library/office features a rolling ladder and two light-filled architectural skylights. Off of the office is a lovely side balcony, and there is also a quaint back stairway, with its uniquely handcrafted metal hand rail. The first floor front of the house has an entrance vestibule leading to a large open living room with parquet wood floor. Next on the ground floor is the formal dining room, which can seat 8-10 people for a dinner party. The large kitchen features all stainless-steel appliances, a center island with sink and a counter for dining. A small mudroom area located next to a half bath and a first floor laundry room (yes, a second laundry room), opens up to a family room with vaulted ceiling, and working gas fireplace. The large windows overlook a lovely garden with its central fountain and a raised patio area. The side yard is wide, with dry-laid brick; a perfect place for outdoor dinners cooked on the built-in gas grill. The basement is semi-finished and has a wine area, a shop area, and exercise room, with plenty of space for storage. The home has original wood floors throughout, the two full bathrooms are tiled. The cooking and heating fuel is gas. There is a rubber roof on the 2nd and 3rd floor. The third floor is accessible via an exterior mounted steel ladder. There is central air conditioning throughout, and a whole house fan.
Location
State PA
County Lancaster
Area Lancaster City (10533)
Zoning R3 MEDIUM DENSITY
Rooms
Other Rooms Living Room, Dining Room, Primary Bedroom, Bedroom 2, Bedroom 3, Kitchen, Family Room, Foyer, Exercise Room, Laundry, Other, Office, Workshop, Bathroom 2, Primary Bathroom
Basement Partial
Interior
Interior Features Additional Stairway, Bar, Built-Ins, Family Room Off Kitchen, Formal/Separate Dining Room, Floor Plan - Traditional, Kitchen - Island, Skylight(s), Walk-in Closet(s), Wood Floors
Hot Water Natural Gas
Heating Hot Water, Radiant, Radiator, Zoned, Baseboard - Hot Water
Cooling Central A/C
Fireplaces Number 2
Fireplaces Type Gas/Propane
Fireplace Y
Window Features Skylights
Heat Source Natural Gas
Laundry Main Floor, Upper Floor
Exterior
Exterior Feature Balcony, Brick, Patio(s), Porch(es)
Fence Rear, Privacy, Decorative
Water Access N
Accessibility None
Porch Balcony, Brick, Patio(s), Porch(es)
Road Frontage City/County
Garage N
Building
Lot Description Landscaping
Story 3
Sewer Public Sewer
Water Public
Architectural Style Traditional, Victorian
Level or Stories 3
Additional Building Above Grade, Below Grade
New Construction N
Schools
School District School District Of Lancaster
Others
Senior Community No
Tax ID 335-35099-0-0000
Ownership Fee Simple
SqFt Source Assessor
Acceptable Financing Cash, Conventional
Listing Terms Cash, Conventional
Financing Cash,Conventional
Special Listing Condition Standard
Read Less Info
Want to know what your home might be worth? Contact us for a FREE valuation!

Our team is ready to help you sell your home for the highest possible price ASAP

Bought with Kimberly L Sutter Eckels • RE/MAX Pinnacle
GET MORE INFORMATION




