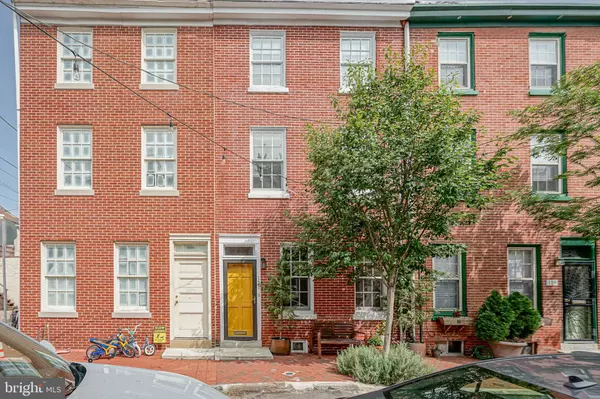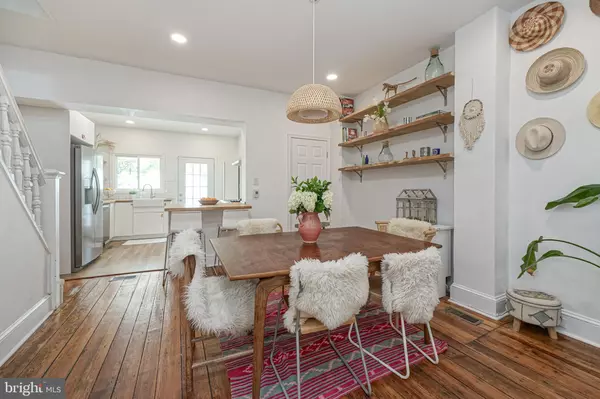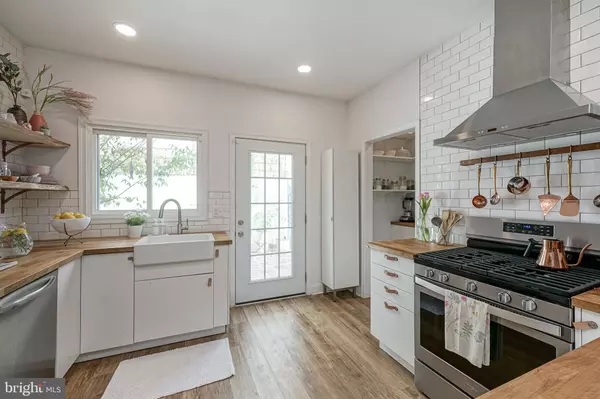For more information regarding the value of a property, please contact us for a free consultation.
Key Details
Sold Price $663,500
Property Type Townhouse
Sub Type Interior Row/Townhouse
Listing Status Sold
Purchase Type For Sale
Square Footage 1,500 sqft
Price per Sqft $442
Subdivision Queen Village
MLS Listing ID PAPH940938
Sold Date 01/29/21
Style Straight Thru
Bedrooms 3
Full Baths 2
Half Baths 1
HOA Y/N N
Abv Grd Liv Area 1,500
Originating Board BRIGHT
Year Built 1905
Annual Tax Amount $5,342
Tax Year 2020
Lot Size 760 Sqft
Acres 0.02
Lot Dimensions 16.00 x 47.50
Property Description
Welcome to 131 Beck Street. And yes, it really is this beautiful! This 3 bedroom, 2 and 1/2 bath Queen Village townhome has everything- charm, flow, privacy, and style- all with upgrades EVERYWHERE! This home was renovated top to bottom in 2018 and has been meticulously maintained by its current owners. Enter this home to a short vestibule and an open-concept living and dining space. The entryway has a large coat closet a space for shoes. The charming original pine floors were saved from disrepair and add to the beauty of this space. Make your way towards the kitchen with butcher-block counters, open shelving, premium appliances, and a breakfast bar. You will also find the pantry tucked into the corner. Make your way into the private, newly-bricked patio complete with an irrigated planter system which will stay with the home! Follow the stairs to the second floor and you will find the primary suite. Renovated with function in mind, there is tons of storage space and flow. The fireplace is flanked by "Philly Closets" perfect for your shoe collection. Pass the walk-through closet nicely appointed for a couple, and you can enter the private luxury bath with radiant heated floors, a zero-threshold shower, linear drain system, and tons of natural light pouring in. The hallway on the second floor has a window over kitchen which could be modified into a door to a second floor deck if you want additional outdoor space. The third floor has two nicely sized bedrooms with great closet space and a hallway bath, The half-finished basement is a great place for a play area, additional living space, and storage space. The laundry area can be partitioned if desired. This home is nestled in the Meredith School Catchment and has easy access to I-95, large shopping centers and critically-acclaimed restaurants. A virtual walkthrough tour is available within this listing. Contact the listing agent for a showing today!
Location
State PA
County Philadelphia
Area 19147 (19147)
Zoning RM1
Rooms
Basement Other
Interior
Interior Features Breakfast Area, Built-Ins, Combination Dining/Living, Exposed Beams, Floor Plan - Open, Kitchen - Gourmet, Pantry, Recessed Lighting, Primary Bath(s), Stall Shower, Tub Shower, Walk-in Closet(s), Upgraded Countertops
Hot Water Natural Gas
Heating Forced Air, Baseboard - Hot Water
Cooling Central A/C
Equipment Dishwasher, Disposal, Dryer, ENERGY STAR Clothes Washer, ENERGY STAR Dishwasher, ENERGY STAR Freezer, ENERGY STAR Refrigerator, Oven/Range - Gas
Appliance Dishwasher, Disposal, Dryer, ENERGY STAR Clothes Washer, ENERGY STAR Dishwasher, ENERGY STAR Freezer, ENERGY STAR Refrigerator, Oven/Range - Gas
Heat Source Natural Gas
Exterior
Water Access N
Accessibility None
Garage N
Building
Story 3
Sewer No Septic System, Public Sewer
Water Public
Architectural Style Straight Thru
Level or Stories 3
Additional Building Above Grade
New Construction N
Schools
Elementary Schools Meredith William
School District The School District Of Philadelphia
Others
Senior Community No
Tax ID 022081900
Ownership Fee Simple
SqFt Source Assessor
Acceptable Financing Cash, Conventional, FHA, VA
Listing Terms Cash, Conventional, FHA, VA
Financing Cash,Conventional,FHA,VA
Special Listing Condition Standard
Read Less Info
Want to know what your home might be worth? Contact us for a FREE valuation!

Our team is ready to help you sell your home for the highest possible price ASAP

Bought with Asa Kurland • KW Philly
GET MORE INFORMATION




