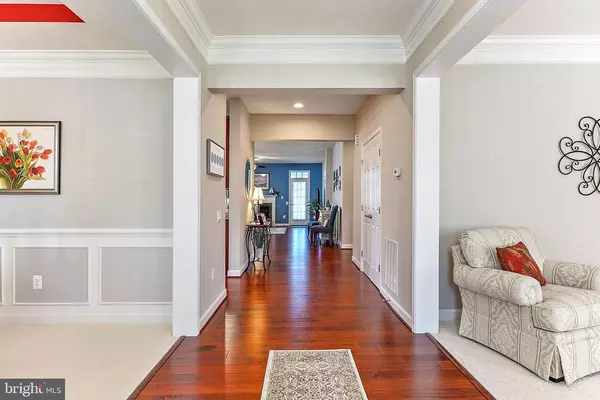For more information regarding the value of a property, please contact us for a free consultation.
Key Details
Sold Price $370,000
Property Type Single Family Home
Sub Type Detached
Listing Status Sold
Purchase Type For Sale
Square Footage 2,807 sqft
Price per Sqft $131
Subdivision Heritage Shores
MLS Listing ID DESU171574
Sold Date 12/18/20
Style Craftsman
Bedrooms 3
Full Baths 3
HOA Fees $258/mo
HOA Y/N Y
Abv Grd Liv Area 2,807
Originating Board BRIGHT
Year Built 2013
Annual Tax Amount $3,920
Tax Year 2020
Lot Size 8,276 Sqft
Acres 0.19
Lot Dimensions 69.00 x 125.00
Property Description
Wow! This is a place to call HOME! How about a home with lots of curb appeal on one of the nicest premium lots in the neighborhood? Not only does it have a golf course view of the 17th hole but also a view of the club house and pond. This model has spacious first floor living with 3 Bedrooms and 3 Baths. This is the perfect size retirement spot for an active couple with family or friends who will want to come to visit in comfort and style! This spectacular model boasts over 2800 square feet of living space. Impeccable hardwoods are found throughout this home, along with 10-foot ceilings and decorative molding. The spacious Great Room boasts a central gas fireplace with blower for those chilly days. The Great Room faces the golf course and is flooded with natural light from the morning and noon day sun. Directly off of the Great Room you can enjoy the sunshine in the 3 Season Room or on the Patio both perfect places to sit back and sip some wine, paint a picture, or read a book. There are many hidden extras found in the Kitchen! They include upgraded raised panel cabinets, soft close cabinets and drawers, pull out drawers inside bottom cabinets, a custom backsplash, gas stove, and upgraded granite counter tops. Cabinetry is like brand new throughout this house! The Master Suite and Master Bath are filled with many upgrades as well. The Master Suite has upgraded padding and carpeting, and two walk-in closets. The Master Bath includes a large soaking tub, tiled walk-in shower, and upgraded cabinets. A huge Sunroom expands the Master Suites living space through a set of French Doors. Additionally, both Guest Rooms have upgraded padding and carpeting, and spacious closets. This home has an abundance of storage space, including a large finished storage area upstairs as well as finished storage located in the back of the garage, perfect for storing your golf clubs! This is truly a place to call home if comfort and beautiful golf course views are on your list of must haves. Community features a clubhouse, Market Place and eatery, an Arthur Hills designed golf course, fitness room, pools, tennis courts, Pickleball, bocce and much more!
Location
State DE
County Sussex
Area Northwest Fork Hundred (31012)
Zoning TN
Rooms
Other Rooms Living Room, Dining Room, Primary Bedroom, Bedroom 2, Bedroom 3, Kitchen, Family Room, Breakfast Room, 2nd Stry Fam Rm, Sun/Florida Room, Bathroom 3, Primary Bathroom
Basement Partial
Main Level Bedrooms 2
Interior
Interior Features Built-Ins, Carpet, Ceiling Fan(s), Chair Railings, Combination Kitchen/Living, Crown Moldings, Entry Level Bedroom, Family Room Off Kitchen, Floor Plan - Open, Formal/Separate Dining Room, Kitchen - Gourmet, Kitchen - Island, Pantry, Primary Bath(s), Recessed Lighting, Soaking Tub, Stall Shower, Tub Shower, Upgraded Countertops, Wainscotting, Wood Floors
Hot Water Natural Gas
Heating Forced Air
Cooling Central A/C
Flooring Ceramic Tile, Carpet, Hardwood
Fireplaces Number 1
Fireplaces Type Gas/Propane, Mantel(s)
Equipment Built-In Microwave, Dishwasher, Disposal, Dryer, Exhaust Fan, Microwave, Oven/Range - Gas, Refrigerator, Washer, Water Heater
Fireplace Y
Window Features Double Pane,Energy Efficient,Low-E,Screens,Sliding,Vinyl Clad
Appliance Built-In Microwave, Dishwasher, Disposal, Dryer, Exhaust Fan, Microwave, Oven/Range - Gas, Refrigerator, Washer, Water Heater
Heat Source Natural Gas
Laundry Dryer In Unit, Main Floor, Washer In Unit
Exterior
Exterior Feature Porch(es), Patio(s), Screened
Parking Features Garage - Front Entry, Garage Door Opener
Garage Spaces 2.0
Utilities Available Cable TV Available, Natural Gas Available, Phone Available
Amenities Available Billiard Room, Club House, Common Grounds, Community Center, Fitness Center, Game Room, Golf Club, Golf Course, Golf Course Membership Available, Jog/Walk Path, Library, Meeting Room, Pool - Indoor, Pool - Outdoor, Retirement Community, Tennis Courts, Water/Lake Privileges
Water Access N
View Golf Course, Pond
Roof Type Architectural Shingle
Accessibility None
Porch Porch(es), Patio(s), Screened
Attached Garage 2
Total Parking Spaces 2
Garage Y
Building
Lot Description Landscaping
Story 2
Foundation Slab
Sewer Public Sewer
Water Public
Architectural Style Craftsman
Level or Stories 2
Additional Building Above Grade, Below Grade
Structure Type 9'+ Ceilings,Dry Wall,Tray Ceilings
New Construction N
Schools
School District Woodbridge
Others
HOA Fee Include Management,Common Area Maintenance
Senior Community Yes
Age Restriction 55
Tax ID 131-14.00-360.00
Ownership Fee Simple
SqFt Source Assessor
Acceptable Financing Cash, Conventional, VA
Listing Terms Cash, Conventional, VA
Financing Cash,Conventional,VA
Special Listing Condition Standard
Read Less Info
Want to know what your home might be worth? Contact us for a FREE valuation!

Our team is ready to help you sell your home for the highest possible price ASAP

Bought with Debbie Shearer • Active Adults Realty
GET MORE INFORMATION




