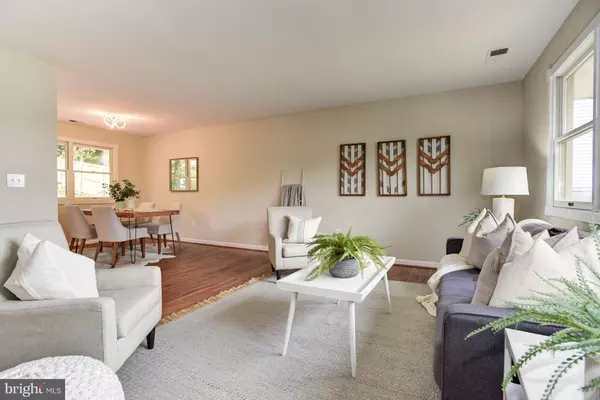For more information regarding the value of a property, please contact us for a free consultation.
Key Details
Sold Price $510,000
Property Type Single Family Home
Sub Type Detached
Listing Status Sold
Purchase Type For Sale
Square Footage 1,785 sqft
Price per Sqft $285
Subdivision Cape St Claire
MLS Listing ID MDAA2031840
Sold Date 06/08/22
Style Split Foyer
Bedrooms 4
Full Baths 3
HOA Y/N Y
Abv Grd Liv Area 1,285
Originating Board BRIGHT
Year Built 1971
Annual Tax Amount $4,043
Tax Year 2022
Lot Size 8,450 Sqft
Acres 0.19
Property Description
Welcome to community of Cape St Claire, offering a water privileged lifestyle and an abundance of community amenities! 1280 Cape Saint Claire Road mixes stunning elegance with modern sophistication through detailing at every turn. Living room with a neutral color palette and hardwood flooring. Adjacent to the kitchen, the separate dining area is perfect for casual or formal dining. Sure to be the heart of the home, the kitchen features new tile flooring, soft close cabinetry, granite countertops, stainless steel appliances, and a seating area. With inviting views from oversized windows, the primary bedroom is adorned with a cathedral ceiling and a fully renovated en suite bath addition- hard to find within the community! Stylish en suite bath with hand placed tile and bordered detailing. Two additional bedrooms and an additional renovated full bath conclude the main level sleeping quarters. Spacious lower level including a recreation room, a bonus room or optional 4th bedroom, and a tastefully renovated full bath. Massive 15x14 storage room on lower level behind garage. The rear deck extends many opportunities for hosting gatherings overlooking a lovely, fenced yard. Within the amenity rich community of Cape St Claire, you will discover basketball courts, beaches, boat ramp, club house, party room, picnic area, tot lots and more! Enjoy all that this water privileged lifestyle has to offer including boating, canoeing, kayaking, fishing, and crabbing, sailing and water skiing. Paradise near the water, but close to everything Annapolis has to offer! Additional updates include refinishing of hardwood floors, new carpet, new garage door and opener, updated lighting package, furnace (2010) and hot water heater (2017).
Location
State MD
County Anne Arundel
Zoning R5
Rooms
Other Rooms Living Room, Dining Room, Primary Bedroom, Bedroom 2, Bedroom 3, Bedroom 4, Kitchen, Foyer, Laundry, Recreation Room, Storage Room, Utility Room
Basement Connecting Stairway, Rear Entrance, Fully Finished, Walkout Level, Windows, Interior Access, Outside Entrance
Main Level Bedrooms 3
Interior
Interior Features Combination Dining/Living, Upgraded Countertops, Chair Railings, Ceiling Fan(s), Breakfast Area, Carpet, Combination Kitchen/Dining, Entry Level Bedroom, Floor Plan - Open, Skylight(s), Recessed Lighting, Water Treat System, Kitchen - Eat-In, Primary Bath(s), Wood Floors
Hot Water Electric
Heating Heat Pump(s)
Cooling Central A/C
Flooring Carpet, Hardwood
Equipment Dishwasher, Disposal, Dryer, Refrigerator, Stove, Washer, Built-In Microwave, Microwave, Icemaker, Oven/Range - Electric, Stainless Steel Appliances
Fireplace N
Appliance Dishwasher, Disposal, Dryer, Refrigerator, Stove, Washer, Built-In Microwave, Microwave, Icemaker, Oven/Range - Electric, Stainless Steel Appliances
Heat Source Electric
Laundry Lower Floor
Exterior
Exterior Feature Deck(s)
Parking Features Garage - Front Entry, Garage Door Opener
Garage Spaces 5.0
Fence Wood
Amenities Available Basketball Courts, Beach, Boat Ramp, Club House, Boat Dock/Slip, Meeting Room, Picnic Area, Party Room, Pier/Dock, Pool Mem Avail, Tot Lots/Playground
Water Access Y
Water Access Desc Boat - Powered,Canoe/Kayak,Fishing Allowed,Personal Watercraft (PWC),Private Access,Sail,Swimming Allowed,Waterski/Wakeboard
View Trees/Woods, Garden/Lawn
Roof Type Architectural Shingle
Accessibility None
Porch Deck(s)
Road Frontage City/County
Attached Garage 1
Total Parking Spaces 5
Garage Y
Building
Lot Description Backs to Trees, Trees/Wooded
Story 2
Foundation Other
Sewer Public Sewer
Water Well
Architectural Style Split Foyer
Level or Stories 2
Additional Building Above Grade, Below Grade
Structure Type Dry Wall,High
New Construction N
Schools
Elementary Schools Cape St. Claire
Middle Schools Magothy River
High Schools Broadneck
School District Anne Arundel County Public Schools
Others
HOA Fee Include Common Area Maintenance,Pier/Dock Maintenance
Senior Community No
Tax ID 020316526492452
Ownership Fee Simple
SqFt Source Assessor
Security Features Main Entrance Lock,Smoke Detector
Special Listing Condition Standard
Read Less Info
Want to know what your home might be worth? Contact us for a FREE valuation!

Our team is ready to help you sell your home for the highest possible price ASAP

Bought with Kimberly Oliver • Pearson Smith Realty, LLC
GET MORE INFORMATION




