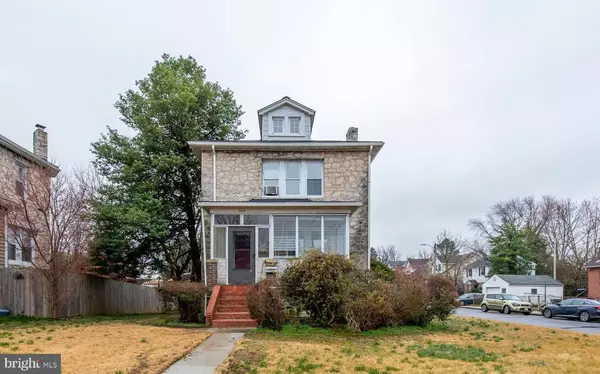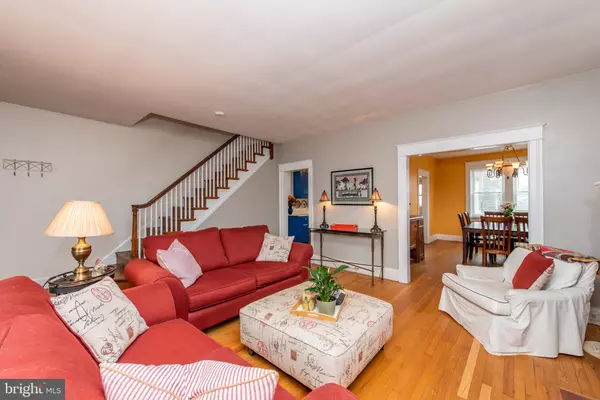For more information regarding the value of a property, please contact us for a free consultation.
Key Details
Sold Price $190,000
Property Type Single Family Home
Sub Type Detached
Listing Status Sold
Purchase Type For Sale
Square Footage 1,954 sqft
Price per Sqft $97
Subdivision Waltherson
MLS Listing ID MDBA501674
Sold Date 07/24/20
Style Traditional
Bedrooms 3
Full Baths 1
Half Baths 1
HOA Y/N N
Abv Grd Liv Area 1,654
Originating Board BRIGHT
Year Built 1933
Annual Tax Amount $3,976
Tax Year 2019
Lot Size 6,425 Sqft
Acres 0.15
Property Description
Fall in love the moment you walk up to this charming stone home situated on a large corner lot in Waltherson! Welcomed by an enclosed porch, enter to find hardwood floors extending from the spacious living room with cozy stone gas fireplace through the sun drenched formal dining room with gorgeous, one of a kind light fixture! Sunny kitchen features on trend painted cabinetry, classic white appliances, plenty of counter space and walks out to an elevated deck--perfect for outdoor entertaining! 3 comfy bedrooms, all with hardwood floors, and a full bath with vintage details are located on the upper level. Semi finished lower level features a recreation area with built in bar and 1/2 bath as well as a sizable laundry/utility room. Recent updates include new 50 year roof (replaced in 2018), water heater (replaced 2019) and boiler installed in 11/2018, new dishwasher, as well as new blinds throughout! Great location in a diverse, established community, close to Hamilton and Lauraville and just 15 minutes to downtown Baltimore! This home is all you have been searching for! Copy and paste link into your favorite browser for a tour: https://www.tourbuzz.net/1596753?idx=1
Location
State MD
County Baltimore City
Zoning R-3
Rooms
Other Rooms Living Room, Dining Room, Primary Bedroom, Bedroom 2, Bedroom 3, Kitchen, Laundry, Recreation Room
Basement Connecting Stairway, Full, Interior Access, Outside Entrance, Rear Entrance, Space For Rooms, Walkout Level
Interior
Interior Features Attic, Ceiling Fan(s), Floor Plan - Traditional, Formal/Separate Dining Room, Kitchen - Eat-In, Kitchen - Table Space, Walk-in Closet(s), Window Treatments, Wood Floors
Hot Water Natural Gas
Heating Radiator
Cooling Window Unit(s)
Flooring Ceramic Tile, Concrete, Hardwood, Laminated
Equipment Dishwasher, Dryer, Oven - Self Cleaning, Oven - Single, Oven/Range - Gas, Refrigerator, Washer, Water Heater
Window Features Double Pane,Insulated,Screens
Appliance Dishwasher, Dryer, Oven - Self Cleaning, Oven - Single, Oven/Range - Gas, Refrigerator, Washer, Water Heater
Heat Source Natural Gas
Laundry Basement
Exterior
Exterior Feature Deck(s), Enclosed, Porch(es)
Utilities Available Above Ground, Cable TV Available, Phone Available
Water Access N
View Garden/Lawn
Roof Type Shingle
Accessibility None
Porch Deck(s), Enclosed, Porch(es)
Garage N
Building
Lot Description Cleared, Corner, Front Yard, Rear Yard, SideYard(s)
Story 3
Sewer Public Sewer
Water Public
Architectural Style Traditional
Level or Stories 3
Additional Building Above Grade, Below Grade
Structure Type Paneled Walls,Plaster Walls
New Construction N
Schools
Elementary Schools Gardenville
Middle Schools Call School Board
High Schools Call School Board
School District Baltimore City Public Schools
Others
Senior Community No
Tax ID 0327025832 013
Ownership Fee Simple
SqFt Source Assessor
Special Listing Condition Standard
Read Less Info
Want to know what your home might be worth? Contact us for a FREE valuation!

Our team is ready to help you sell your home for the highest possible price ASAP

Bought with Jamie Shipe • Corner House Realty
GET MORE INFORMATION




