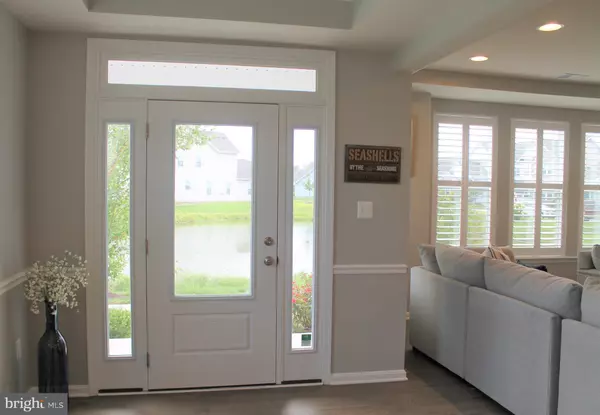For more information regarding the value of a property, please contact us for a free consultation.
Key Details
Sold Price $432,500
Property Type Condo
Sub Type Condo/Co-op
Listing Status Sold
Purchase Type For Sale
Square Footage 2,645 sqft
Price per Sqft $163
Subdivision Ocean View Beach Club
MLS Listing ID DESU165250
Sold Date 09/07/20
Style Side-by-Side,Other
Bedrooms 3
Full Baths 2
Half Baths 1
Condo Fees $200/mo
HOA Fees $160/mo
HOA Y/N Y
Abv Grd Liv Area 2,645
Originating Board BRIGHT
Year Built 2018
Annual Tax Amount $2,277
Tax Year 2019
Property Description
Visit this home virtually: http://www.vht.com/434088235/IDXS - UPGRADES, PREMIUM POND FRONT LOCATION, END UNIT, AMENITIES, AND ONLY 1.5 MILES TO THE BEACH. This town home located in the describable community of Ocean View Beach Club is less than 2 miles from the beach. Walk in to an open floor plan that offers tons of natural light. On the first floor you will find an upgraded gourmet kitchen, a spacious living room that looks out onto a pond in your front yard, 5" plank hardwood floors and custom Sherwin Williams paint. Upstairs offers a HUGE Master Bedroom with a customized walk in closet and a Master Bath complete with a duel head large tiled walk in shower with bench. In addition to two additional bedrooms, you will also find a loft living space, and a balcony that is perfect for relaxing and watching the sunset over the pond. Enjoy an easy move in as the property is being sold including living room, dining room, and master bedroom furniture. In addition to being able to bike to the beach, you can also enjoy the endless amenities the community has to offer including a pool, exercise room, sauna, pool tables, card table, basketball, and so much more. Seller is a licensed real estate agent in the State of Delaware.
Location
State DE
County Sussex
Area Baltimore Hundred (31001)
Zoning CONDO
Interior
Interior Features Carpet, Ceiling Fan(s), Combination Dining/Living, Combination Kitchen/Dining, Combination Kitchen/Living, Floor Plan - Open, Kitchen - Eat-In, Kitchen - Island, Primary Bath(s), Recessed Lighting, Upgraded Countertops, Walk-in Closet(s), Window Treatments, Wood Floors
Hot Water Other
Heating Forced Air
Cooling Central A/C
Equipment Built-In Microwave, Built-In Range, Cooktop, Dishwasher, Disposal, Energy Efficient Appliances, ENERGY STAR Dishwasher, ENERGY STAR Freezer, ENERGY STAR Refrigerator, Exhaust Fan, Oven - Wall, Oven/Range - Gas, Refrigerator, Water Heater - Tankless
Fireplace N
Window Features ENERGY STAR Qualified
Appliance Built-In Microwave, Built-In Range, Cooktop, Dishwasher, Disposal, Energy Efficient Appliances, ENERGY STAR Dishwasher, ENERGY STAR Freezer, ENERGY STAR Refrigerator, Exhaust Fan, Oven - Wall, Oven/Range - Gas, Refrigerator, Water Heater - Tankless
Heat Source Propane - Leased
Laundry Upper Floor
Exterior
Exterior Feature Patio(s), Porch(es), Balcony
Parking Features Garage - Rear Entry, Garage Door Opener
Garage Spaces 2.0
Water Access N
Accessibility None
Porch Patio(s), Porch(es), Balcony
Attached Garage 2
Total Parking Spaces 2
Garage Y
Building
Story 2
Foundation Slab
Sewer Public Sewer
Water Public
Architectural Style Side-by-Side, Other
Level or Stories 2
Additional Building Above Grade, Below Grade
New Construction N
Schools
School District Indian River
Others
Senior Community No
Tax ID 134-17.00-977.03-T185H378
Ownership Fee Simple
SqFt Source Owner
Acceptable Financing Cash, Conventional
Listing Terms Cash, Conventional
Financing Cash,Conventional
Special Listing Condition Standard
Read Less Info
Want to know what your home might be worth? Contact us for a FREE valuation!

Our team is ready to help you sell your home for the highest possible price ASAP

Bought with SUZANNE MACNAB • RE/MAX Coastal
GET MORE INFORMATION




