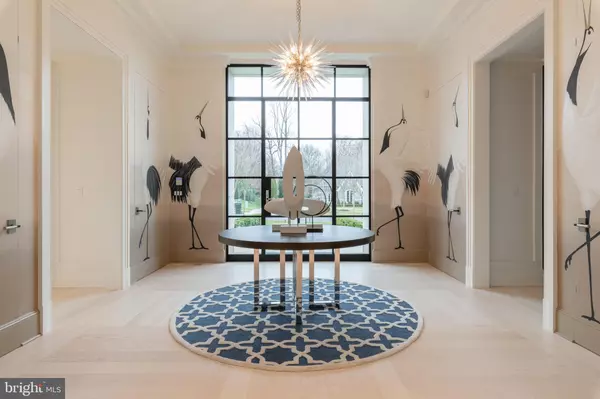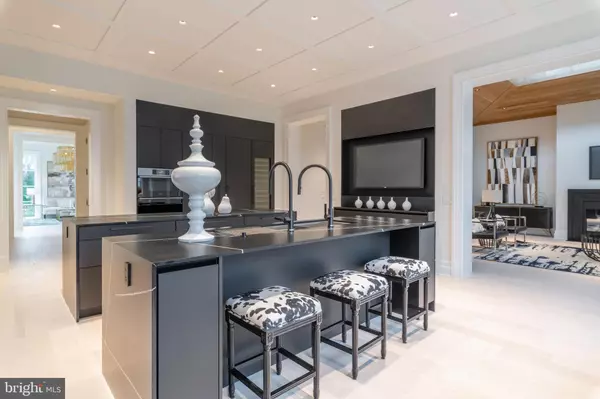For more information regarding the value of a property, please contact us for a free consultation.
Key Details
Sold Price $6,701,006
Property Type Single Family Home
Sub Type Detached
Listing Status Sold
Purchase Type For Sale
Square Footage 9,588 sqft
Price per Sqft $698
Subdivision Mackall Farms
MLS Listing ID VAFX1151362
Sold Date 08/06/21
Style Traditional
Bedrooms 5
Full Baths 5
Half Baths 3
HOA Fees $283/qua
HOA Y/N Y
Abv Grd Liv Area 6,586
Originating Board BRIGHT
Year Built 2020
Annual Tax Amount $19,569
Tax Year 2021
Lot Size 0.827 Acres
Acres 0.83
Property Description
Since its inception, when Artisan Builders introduced the 2005 Southern Accents Showhome, we have been crafting innovative homes to McLean and Great Falls clients. Each year we have striven to offer new designs that are fresh and timeless. Today, after 15 years, we present the 2020 Aspire Showhome, offering a modern design inspired by the Renaissance Architecture of Andrea Palladio. The floor plan brings together everything Artisan has learned over these 15 years from listening to its clients, the market and its architect, Harrison Associates. The spaces are light filled, complimented not only with large floor to ceiling windows, but inspired by Palladio, light from the sky above. The floor plan is open while still appreciating the need for privacy and elegant entertaining, and with the Main Level Owner's Suite a seamless visual connection to the manicured landscaped rear yard. The museum quality craftsmanship is also a reflection of our experience, and you will notice this in every detail inside and outside the home. We are proud to call the Aspire Showhome, an Artisan Masterpiece.
Location
State VA
County Fairfax
Zoning 110
Direction West
Rooms
Other Rooms Living Room, Dining Room, Primary Bedroom, Bedroom 4, Bedroom 5, Kitchen, Game Room, Family Room, Library, Breakfast Room, Study, Other, Media Room, Bathroom 2, Bathroom 3
Basement Fully Finished
Main Level Bedrooms 1
Interior
Hot Water Tankless
Heating Forced Air, Zoned
Cooling Central A/C
Flooring Hardwood
Fireplaces Number 3
Equipment Built-In Microwave, Cooktop, Dishwasher, Disposal, Range Hood, Refrigerator, Freezer, Washer - Front Loading, Dryer - Front Loading, Water Heater - Tankless
Fireplace Y
Appliance Built-In Microwave, Cooktop, Dishwasher, Disposal, Range Hood, Refrigerator, Freezer, Washer - Front Loading, Dryer - Front Loading, Water Heater - Tankless
Heat Source Natural Gas
Laundry Main Floor
Exterior
Parking Features Garage - Side Entry
Garage Spaces 4.0
Water Access N
Accessibility Other
Attached Garage 4
Total Parking Spaces 4
Garage Y
Building
Story 3
Sewer Public Sewer
Water Public
Architectural Style Traditional
Level or Stories 3
Additional Building Above Grade, Below Grade
New Construction Y
Schools
Elementary Schools Churchill Road
Middle Schools Cooper
High Schools Langley
School District Fairfax County Public Schools
Others
HOA Fee Include Common Area Maintenance
Senior Community No
Tax ID 0214 26 0003
Ownership Fee Simple
SqFt Source Assessor
Special Listing Condition Standard
Read Less Info
Want to know what your home might be worth? Contact us for a FREE valuation!

Our team is ready to help you sell your home for the highest possible price ASAP

Bought with John Eric • Compass
GET MORE INFORMATION




