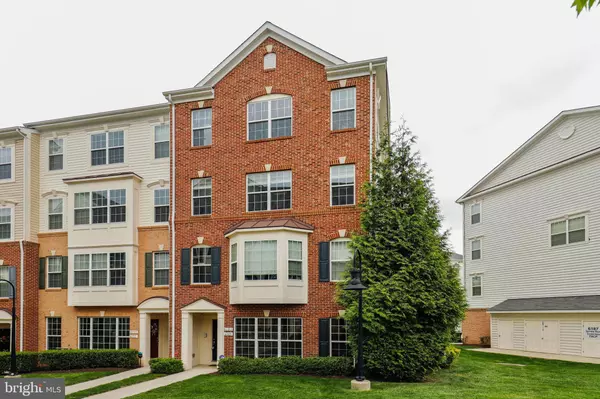For more information regarding the value of a property, please contact us for a free consultation.
Key Details
Sold Price $436,000
Property Type Condo
Sub Type Condo/Co-op
Listing Status Sold
Purchase Type For Sale
Square Footage 2,215 sqft
Price per Sqft $196
Subdivision Market Center Condominium
MLS Listing ID VAPW2026306
Sold Date 06/09/22
Style Traditional
Bedrooms 3
Full Baths 2
Half Baths 1
Condo Fees $410/mo
HOA Y/N N
Abv Grd Liv Area 2,215
Originating Board BRIGHT
Year Built 2011
Annual Tax Amount $4,436
Tax Year 2022
Property Description
Impeccably maintained end-unit townhouse style condo with garage located in sought after Market Center! The open floor plan features a sun-filled living room that flows exquisitely to a formal dining room, both with gleaming hardwood floors and crown molding. The bright and airy kitchen is an entertainers dream with granite counter tops, stainless steel appliances, tile backsplash, large island with pendant lights, and a large sitting/eat-in area with a white mantle fireplace ready for game night or a cozy night in. An office/flex space off the living offers endless options and completes the main level. On the upper level, youll find 3 generously sized bedrooms to include the well-appointed master bedroom with an expansive walk-in closet and en suite bath boasting dual vanities and an over-sized soaking tub. Upper level laundry provides added convenience! Larger private balcony in the neighborhood offers countless hours of relaxation while you let your worries fade into the sunsets. Engaging neighborhood minutes from groceries, restaurants, entertainment, major commuting routes and everything downtown Haymarket/Gainesville have to offer. Dont Miss Out!
Location
State VA
County Prince William
Zoning PMD
Direction Northwest
Rooms
Other Rooms Living Room, Dining Room, Primary Bedroom, Sitting Room, Bedroom 2, Bedroom 3, Kitchen, Family Room, Study, Laundry
Interior
Interior Features Family Room Off Kitchen, Combination Kitchen/Living, Kitchen - Island, Kitchen - Eat-In, Dining Area, Upgraded Countertops, Primary Bath(s), Window Treatments, Wood Floors, Floor Plan - Open
Hot Water Natural Gas
Heating Central
Cooling Central A/C, Ceiling Fan(s)
Fireplaces Number 1
Equipment Dishwasher, Dryer, Disposal, Microwave, Washer, Refrigerator, Stove
Fireplace Y
Window Features Insulated
Appliance Dishwasher, Dryer, Disposal, Microwave, Washer, Refrigerator, Stove
Heat Source Natural Gas
Exterior
Exterior Feature Balcony
Parking Features Garage Door Opener, Garage - Rear Entry
Garage Spaces 1.0
Amenities Available Swimming Pool, Pool - Outdoor, Tot Lots/Playground, Picnic Area, Club House
Water Access N
Accessibility None
Porch Balcony
Attached Garage 1
Total Parking Spaces 1
Garage Y
Building
Story 2
Foundation Permanent
Sewer Public Sewer
Water Public
Architectural Style Traditional
Level or Stories 2
Additional Building Above Grade, Below Grade
New Construction N
Schools
Elementary Schools Haymarket
Middle Schools Ronald Wilson Reagan
High Schools Battlefield
School District Prince William County Public Schools
Others
Pets Allowed Y
HOA Fee Include Management,Insurance,Reserve Funds
Senior Community No
Tax ID 7298-74-7554.02
Ownership Condominium
Security Features Motion Detectors,Intercom,Sprinkler System - Indoor,Smoke Detector
Special Listing Condition Standard
Pets Allowed Case by Case Basis
Read Less Info
Want to know what your home might be worth? Contact us for a FREE valuation!

Our team is ready to help you sell your home for the highest possible price ASAP

Bought with Annette Greco • Samson Properties
GET MORE INFORMATION




