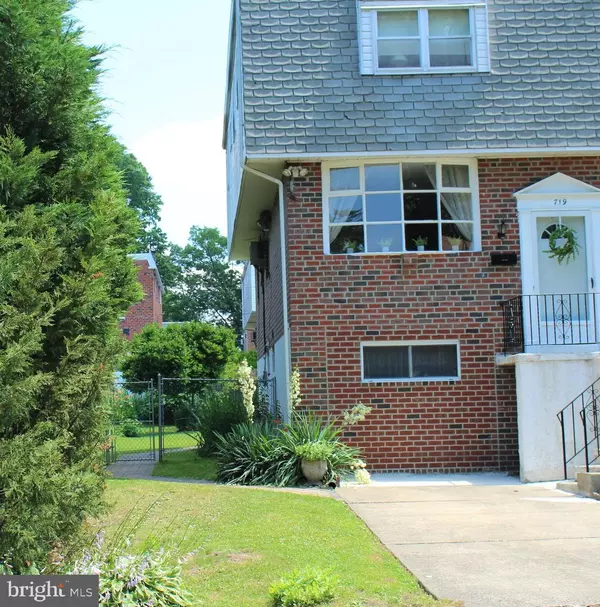For more information regarding the value of a property, please contact us for a free consultation.
Key Details
Sold Price $174,000
Property Type Single Family Home
Sub Type Twin/Semi-Detached
Listing Status Sold
Purchase Type For Sale
Square Footage 1,364 sqft
Price per Sqft $127
Subdivision Ridley Park
MLS Listing ID PADE521278
Sold Date 09/24/20
Style Colonial
Bedrooms 3
Full Baths 1
Half Baths 1
HOA Y/N N
Abv Grd Liv Area 1,364
Originating Board BRIGHT
Year Built 1956
Annual Tax Amount $5,386
Tax Year 2019
Lot Size 4,095 Sqft
Acres 0.09
Lot Dimensions 22.37 x 131.00
Property Description
Welcome to 719 Dean Street, located on a quiet street in Ridley Park. This large brick twin has three bedrooms and one and a half baths. As you enter the house to a spacious, open living room, there is a large bay window in front bringing in ample amounts of natural lighting. The main floor also contains a dining room, powder room and an eat-in kitchen with a cooktop range, built-in wall oven and dishwasher. The upper level contains a large master bedroom with three closets, two additional, nicely sized bedrooms and a full bathroom. The lower level contains two large rooms just perfect for a family room, playroom or an office and a laundry room with sliding glass doors. These sliding glass doors lead to a well maintained fenced in backyard with new concrete patio. Great for family gatherings or barbeques. Plenty of activities in the neighborhood such as Fourth of July parade and fireworks at Ridley Lake, Farmer's Market, October Fest, car shows and much more. Easily located near all major highways. House is priced to sell, the seller is selling "as is". Book your showing today!
Location
State PA
County Delaware
Area Ridley Twp (10438)
Zoning RESIDENTIAL
Rooms
Other Rooms Living Room, Dining Room, Bedroom 2, Bedroom 3, Kitchen, Family Room, Bedroom 1, Laundry, Recreation Room
Basement Fully Finished, Walkout Level
Interior
Interior Features Ceiling Fan(s), Carpet, Kitchen - Eat-In
Hot Water Natural Gas
Heating Baseboard - Hot Water
Cooling Wall Unit
Equipment Cooktop, Dishwasher, Oven - Wall, Refrigerator, Washer
Furnishings Yes
Fireplace N
Appliance Cooktop, Dishwasher, Oven - Wall, Refrigerator, Washer
Heat Source Natural Gas
Laundry Lower Floor
Exterior
Utilities Available Other
Water Access N
Roof Type Shingle
Accessibility None
Garage N
Building
Story 3
Sewer Public Sewer
Water Public
Architectural Style Colonial
Level or Stories 3
Additional Building Above Grade, Below Grade
New Construction N
Schools
Elementary Schools Lakeview
Middle Schools Ridley
High Schools Ridley
School District Ridley
Others
Pets Allowed Y
Senior Community No
Tax ID 38-03-00202-02
Ownership Fee Simple
SqFt Source Assessor
Acceptable Financing Conventional, Cash, FHA
Listing Terms Conventional, Cash, FHA
Financing Conventional,Cash,FHA
Special Listing Condition Standard
Pets Allowed No Pet Restrictions
Read Less Info
Want to know what your home might be worth? Contact us for a FREE valuation!

Our team is ready to help you sell your home for the highest possible price ASAP

Bought with Florence Bazhaw • Keller Williams Real Estate - Media
GET MORE INFORMATION




