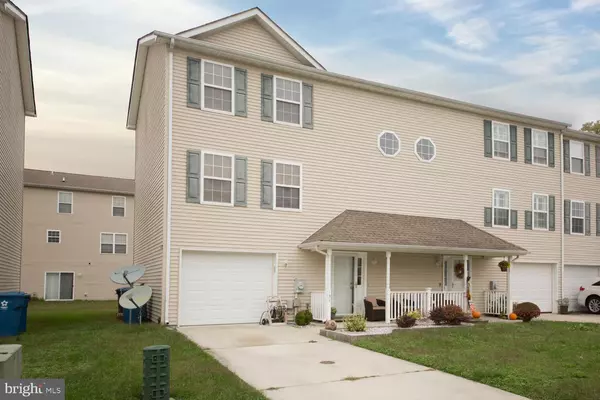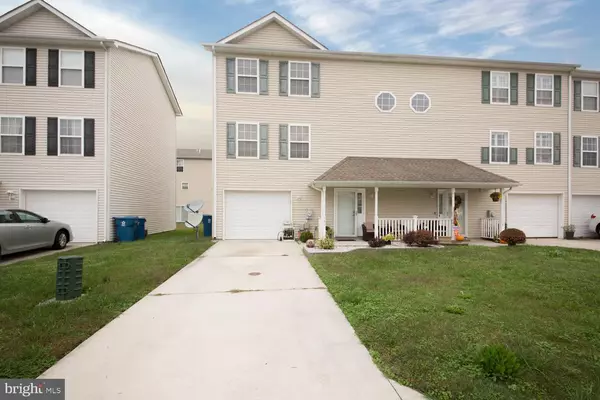For more information regarding the value of a property, please contact us for a free consultation.
Key Details
Sold Price $188,000
Property Type Townhouse
Sub Type End of Row/Townhouse
Listing Status Sold
Purchase Type For Sale
Square Footage 1,892 sqft
Price per Sqft $99
Subdivision Greens At Wyoming
MLS Listing ID DEKT243264
Sold Date 01/28/21
Style Contemporary
Bedrooms 4
Full Baths 3
Half Baths 1
HOA Fees $25/ann
HOA Y/N Y
Abv Grd Liv Area 1,892
Originating Board BRIGHT
Year Built 2006
Annual Tax Amount $1,453
Tax Year 2020
Lot Dimensions 0.06 x 0.00
Property Description
Modern and Spacious - this elegant home is situated near an orchard in Wyoming, Delaware. Located in the award winning Caesar Rodney School. Step in, past the one-car garage, to a 4th bedroom with a full bath. Venture upstairs to the heart of the home, featuring an open floor plan living/dining room, a powder room and a gourmet kitchen. The kitchen is modern and well equipped with lots of counter and cabinet space and stainless appliances. The third level has a master suite with ample closet space and a full bathroom. Two additional bedrooms, share a full hallway bath.
Location
State DE
County Kent
Area Caesar Rodney (30803)
Zoning R2
Rooms
Main Level Bedrooms 4
Interior
Hot Water Natural Gas
Heating Forced Air
Cooling Central A/C
Heat Source Natural Gas
Exterior
Parking Features Inside Access
Garage Spaces 2.0
Water Access N
Roof Type Shingle
Accessibility None
Attached Garage 1
Total Parking Spaces 2
Garage Y
Building
Story 3
Sewer Public Sewer
Water Public
Architectural Style Contemporary
Level or Stories 3
Additional Building Above Grade, Below Grade
New Construction N
Schools
School District Caesar Rodney
Others
HOA Fee Include None
Senior Community No
Tax ID NM-20-09409-01-4600-000
Ownership Fee Simple
SqFt Source Assessor
Special Listing Condition Standard
Read Less Info
Want to know what your home might be worth? Contact us for a FREE valuation!

Our team is ready to help you sell your home for the highest possible price ASAP

Bought with Stephanie S Lehane • RE/MAX Eagle Realty
GET MORE INFORMATION




