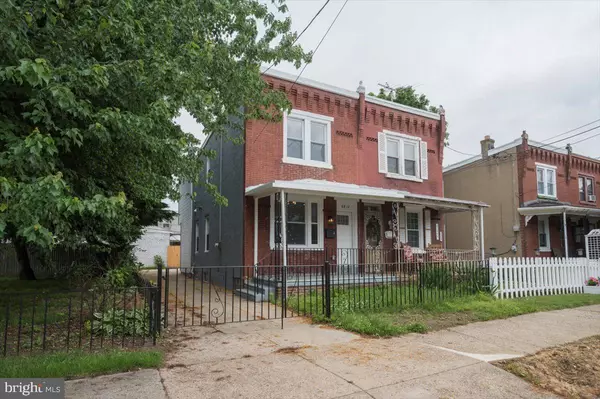For more information regarding the value of a property, please contact us for a free consultation.
Key Details
Sold Price $275,000
Property Type Single Family Home
Sub Type Twin/Semi-Detached
Listing Status Sold
Purchase Type For Sale
Square Footage 1,312 sqft
Price per Sqft $209
Subdivision Tacony
MLS Listing ID PAPH2112290
Sold Date 07/08/22
Style Contemporary
Bedrooms 3
Full Baths 2
HOA Y/N N
Abv Grd Liv Area 1,312
Originating Board BRIGHT
Year Built 1920
Annual Tax Amount $1,282
Tax Year 2022
Lot Size 1,980 Sqft
Acres 0.05
Lot Dimensions 24.00 x 83.00
Property Description
Welcome to 6812 Hegerman Street! No expense was spared updating this custom light filled home located in the Tacony section of Northeast Philadelphia. Situated on a large 24 x 83 lot, this luxurious 3 bedroom, 2 bathroom home was renovated from top to bottom. Beautiful finishes throughout including, custom staircase, recessed lighting, vinyl flooring, central air/heating, four car driveway, front porch, and massive rear yard! The first level features a bright open concept living/dining area, custom staircase with iron railings, waterproof vinyl flooring and a full bathroom featuring a herringbone design stand-up shower. The gourmet kitchen is complete with incredible vanilla quartz counters and backslash, stainless steel appliances, and matte black fixtures. In the rear of the home you will find a massive yard enclosed with a privacy fence, perfect for entertaining & grilling. Spacious driveway with direct access to back yard allows for multiple car parking. Semi finished basement is perfect for an at home gym or additional storage area. The second floor includes three great size bedrooms with tons of closet space, stackable washer/dryer closet and beautifully designed bathroom featuring calacatta tiles, matte black finishes and rainfall shower. Shorty proximity to public transportation, restaurants and shops this home is also surrounded by great school such as Franklin Town Charter, Tacony Academy Charter, MAST Community Charter and many more! Nestled on a quite street only a few blocks from I-95 and Tacony Bridge for a short commute to Center City and New Jersey. We welcome your showing today!
Location
State PA
County Philadelphia
Area 19135 (19135)
Zoning RSA3
Rooms
Basement Partially Finished
Interior
Interior Features Combination Dining/Living, Crown Moldings, Efficiency, Floor Plan - Open, Recessed Lighting, Upgraded Countertops
Hot Water Electric
Heating Central
Cooling Central A/C
Equipment Dishwasher, Icemaker, Microwave, Oven/Range - Gas, Refrigerator
Fireplace N
Appliance Dishwasher, Icemaker, Microwave, Oven/Range - Gas, Refrigerator
Heat Source Natural Gas
Laundry Upper Floor
Exterior
Exterior Feature Porch(es), Patio(s)
Garage Spaces 4.0
Water Access N
Accessibility Level Entry - Main
Porch Porch(es), Patio(s)
Total Parking Spaces 4
Garage N
Building
Story 2
Foundation Brick/Mortar, Concrete Perimeter
Sewer Public Sewer
Water Public
Architectural Style Contemporary
Level or Stories 2
Additional Building Above Grade
New Construction N
Schools
School District The School District Of Philadelphia
Others
Senior Community No
Tax ID 412429300
Ownership Fee Simple
SqFt Source Assessor
Acceptable Financing Cash, Conventional, FHA, VA
Listing Terms Cash, Conventional, FHA, VA
Financing Cash,Conventional,FHA,VA
Special Listing Condition Standard
Read Less Info
Want to know what your home might be worth? Contact us for a FREE valuation!

Our team is ready to help you sell your home for the highest possible price ASAP

Bought with Osvaldo Oliveras • Realty Mark Associates
GET MORE INFORMATION




