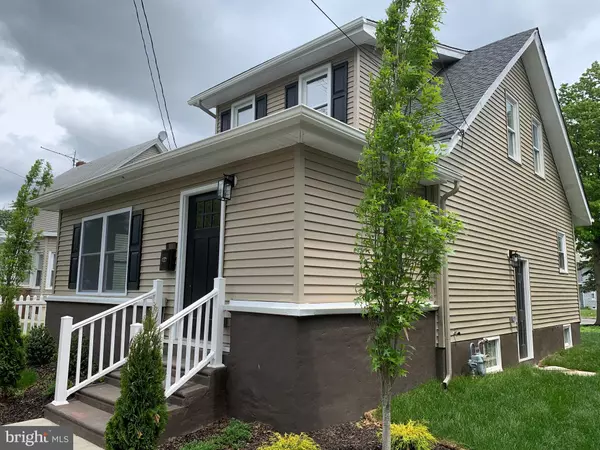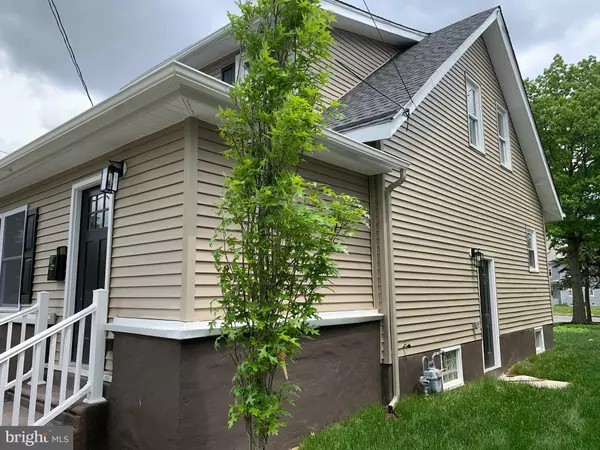For more information regarding the value of a property, please contact us for a free consultation.
Key Details
Sold Price $205,000
Property Type Single Family Home
Sub Type Detached
Listing Status Sold
Purchase Type For Sale
Square Footage 1,472 sqft
Price per Sqft $139
Subdivision Billingsport
MLS Listing ID NJGL275248
Sold Date 07/07/21
Style Colonial
Bedrooms 3
Full Baths 1
Half Baths 1
HOA Y/N N
Abv Grd Liv Area 1,472
Originating Board BRIGHT
Year Built 1930
Annual Tax Amount $4,017
Tax Year 2020
Lot Size 5,480 Sqft
Acres 0.13
Lot Dimensions 40.00 x 137.00
Property Description
STUNNINGLY REMODELED in Billingsport, boasting 3 BR/1.5 BA and a lot of CURB APPEAL! This home was taken down to the studs and has been lovingly restored with much attention to the details. Some of the many NEW amenities include the front & rear doors, HW (gas), Heater (gas), central AC, plumbing & Shaker Style Doors throughout the home, antique look fixtures, and all vinyl wide plank flooring throughout (final plank flooring LVP); roof is new - (architectural shingles), with new rain gutters, capping and soffits. The entire home has been re-insulated - COMFORT FOR YOU throughout the year! This pretty home has a newly painted exterior and interior and is being freshly landscaped for YOU! Period style doors welcome all who enter. Your NEW Shaker Style KIT has been designed for the serious chef, with lovely white cabinetry, upgraded QUARTZ countertops, the tastefully upgraded tile backsplash, decorative recessed lighting, antique look fixtures, dramatic KIT light, with all new appliances (includes double door fridge w/pull out freezer for YOU!). An over-sized (new) ceiling fan will provide comfort throughout the year. Your new half BA will complete the main floor. Your Laundry Room is on the upper floor and is adjacent to your NEW BA (with ceramic tile tub/shower area) for your convenience. Your upper level hosts the primary BR, boasting new carpeting, with a walk-in closet. Two additional BRs will complete this floor. A full (unfinished) BAS w/electric for the hobbyist!! We are nestled on a pretty lot with parking on the street in front AND access to driveway in rear. This home is conveniently located to area schools, shopping and restaurants, with easy access to Route 295 and all points EAST and WEST. We have A LOT to offer here - why not pay us a visit to see what we can offer YOU?!!!
Location
State NJ
County Gloucester
Area Paulsboro Boro (20814)
Zoning RES
Rooms
Other Rooms Living Room, Dining Room, Primary Bedroom, Bedroom 2, Bedroom 3, Kitchen, Basement, Full Bath, Half Bath
Basement Full, Unfinished
Interior
Interior Features Carpet, Ceiling Fan(s), Floor Plan - Open, Kitchen - Eat-In, Recessed Lighting, Tub Shower, Walk-in Closet(s), Upgraded Countertops
Hot Water Natural Gas
Heating Forced Air
Cooling Central A/C
Equipment Refrigerator, Built-In Range, Dishwasher, Oven - Self Cleaning, Oven/Range - Gas, Water Heater - High-Efficiency, Microwave
Fireplace N
Appliance Refrigerator, Built-In Range, Dishwasher, Oven - Self Cleaning, Oven/Range - Gas, Water Heater - High-Efficiency, Microwave
Heat Source Natural Gas
Laundry Upper Floor
Exterior
Garage Spaces 3.0
Utilities Available Cable TV Available, Electric Available, Natural Gas Available, Phone Available, Sewer Available, Water Available
Water Access N
Roof Type Pitched,Shingle
Accessibility None
Total Parking Spaces 3
Garage N
Building
Story 2
Foundation Brick/Mortar, Stone
Sewer Public Sewer
Water Public
Architectural Style Colonial
Level or Stories 2
Additional Building Above Grade, Below Grade
New Construction N
Schools
School District Paulsboro Public Schools
Others
Senior Community No
Tax ID 14-00032-00002
Ownership Fee Simple
SqFt Source Assessor
Acceptable Financing Cash, Conventional
Listing Terms Cash, Conventional
Financing Cash,Conventional
Special Listing Condition Standard
Read Less Info
Want to know what your home might be worth? Contact us for a FREE valuation!

Our team is ready to help you sell your home for the highest possible price ASAP

Bought with Michelle Denise Irby • Better Homes and Gardens Real Estate Maturo
GET MORE INFORMATION




