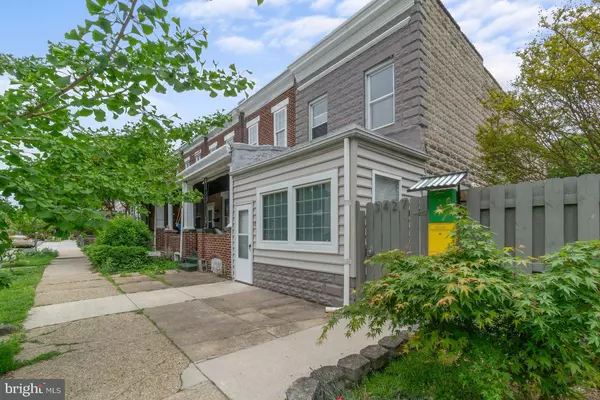For more information regarding the value of a property, please contact us for a free consultation.
Key Details
Sold Price $615,000
Property Type Multi-Family
Sub Type End of Row/Townhouse
Listing Status Sold
Purchase Type For Sale
Square Footage 1,792 sqft
Price per Sqft $343
MLS Listing ID MDBA2050724
Sold Date 09/23/22
Style Converted Dwelling
Abv Grd Liv Area 1,792
Originating Board BRIGHT
Year Built 1900
Annual Tax Amount $5,217
Tax Year 2021
Lot Size 4,900 Sqft
Acres 0.11
Property Description
Purchase and move into this this 3-unit in Hampden and help pay your mortgage with the income from the other apartments! This end-of-group triplex was renovated in 2015, with top-tier finishes in the owner's unit, which spans two floors with bright living spaces, extremely modern kitchen and two full baths, as well as private fenced yard with a deck and covered patio. This 3-unit encompasses two lots, providing additional outdoor space for gardening or entertaining. Other lots on the street are only 14' wide. 3425 Keswick is 35' wide for more outdoor living space. Three off street parking spaces are an additional bonus, as this investment property sits just 1.5 blocks from Hampden's famous 36th Street "Avenue" and Baltimore's Famous "Miracle on 34th Street." All units have been meticulously cared for. Entering the owner's unit, you are greeted with gleaming hardwood floors, LED recessed lighting, and decorative lighting fixtures throughout. The kitchen is a chef's dream: Martha Stewart PureStyle cabinetry, quartz counters and top of the line stainless steel appliances, including a 5-burner gas range, dishwasher and disposal. A large island is great for entertaining or meal prepping. Each room has surround sound for easy hookup to your streaming devices, including the patio. A full bath on the first floor, with modern vanity and fiberglass shower stall. Downstairs, there is room for your work-from-home office and plenty of closets for storage. The bedroom features a walk-in closet with built in shelving. To the rear of the lower level is a large living room which is walk out level to the covered patio. Contemporary flooring on the lower level, with ceramic tile flooring in the bathroom, as well as a jetted tub with ceramic tile tub-surround. The front and second floor apartments are also recently renovated. The first floor front apartment has a combination living/kitchen area with new hardwood floors. Laminate countertop and shaker cabinets, electric range, over-the-range microwave and 24" fridge.The second floor apartment spans the entire top floor with refinished hardwood floors. Bright and spacious, with an eat-in kitchen. Quartz counters and wood shaker cabinets, complete with a dishwasher, electric range and disposal. Each apartment has a shower stall with ceramic tile tub surround and ceramic floors for easy maintenance. Tenants enjoy an outdoor storage area plus a yard and can pay for off-street parking. The owner's unit has gas service for the gas range while the two apartments are electric only. Apartments are separately metered for electric, with the owner paying for the electric service to the garages for lighting and garage door openers. Two apartments have traditional electric water heaters; the front apartment has a tankless water heater. HVAC is provided by electric heat pumps with central air. A stacked washer and dryer is in each apartment. A new copper main water line was ran from the City connection to the property in 2015. All observable interior water supply lines are copper or C-PVC. Drain lines are PVC. Tenants feel secure, with a crime grade "A" and walk-score of 83. Wyman Park Dell and Druid Hill Park offer green space within walking/biking distance. Trendy shops and restaurants are less than 2 blocks away on 36th Street, and the recently redeveloped Rotunda is also within walking distance, hosting an organic grocer and niche shops and services. Access to I-83 takes moments, allowing for travel to downtown Baltimore in less than 10 minutes or points north, like Towson and Owings Mills taking about 20 minutes from this 3-Unit triplex. Apartment 1 currently rents for $1200; Apartment 3 currently rents for $1450 and the Owner's Unit has a market rate rent of $2000. Garage is currently used by owner but each space could be rented for $100/month and the parking pad could be rented at $50/month, providing additional income.
Location
State MD
County Baltimore City
Zoning R-6
Rooms
Basement Fully Finished
Interior
Hot Water Electric
Heating Heat Pump - Electric BackUp
Cooling Central A/C, Ceiling Fan(s)
Flooring Wood, Laminate Plank
Heat Source Electric
Exterior
Garage Garage - Rear Entry, Garage Door Opener
Garage Spaces 3.0
Water Access N
Roof Type Rubber
Accessibility None
Total Parking Spaces 3
Garage Y
Building
Foundation Block
Sewer Public Sewer
Water Public
Architectural Style Converted Dwelling
Additional Building Above Grade, Below Grade
Structure Type Dry Wall
New Construction N
Schools
School District Baltimore City Public Schools
Others
Tax ID 0313143671 013
Ownership Fee Simple
SqFt Source Estimated
Special Listing Condition Standard
Read Less Info
Want to know what your home might be worth? Contact us for a FREE valuation!

Our team is ready to help you sell your home for the highest possible price ASAP

Bought with Kevin Davis Jr. • Realty One Group Universal
GET MORE INFORMATION




