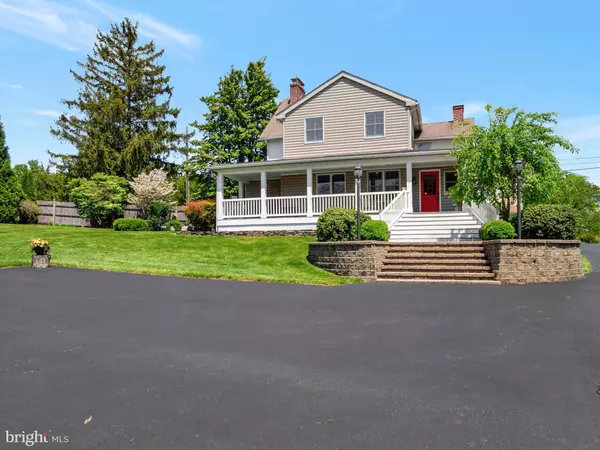For more information regarding the value of a property, please contact us for a free consultation.
Key Details
Sold Price $455,000
Property Type Single Family Home
Sub Type Detached
Listing Status Sold
Purchase Type For Sale
Square Footage 2,377 sqft
Price per Sqft $191
Subdivision None Available
MLS Listing ID PACT535346
Sold Date 06/18/21
Style Farmhouse/National Folk
Bedrooms 4
Full Baths 2
HOA Y/N N
Abv Grd Liv Area 2,377
Originating Board BRIGHT
Year Built 1835
Annual Tax Amount $6,332
Tax Year 2020
Lot Size 1.925 Acres
Acres 1.93
Lot Dimensions 0.00 x 0.00
Property Description
Wow, wow and wow! If you love history, old farmhouses with all the modern amenities, and beautiful Southern Chester County, you have found your next home. Located in the Village of Ercildoun, which is listed on the national register of historic places and with ties to the Underground Railroad, this 4 bedroom, 2 bath home on almost 2 acres will not disappoint. As you enter into the mudroom off the wrap around porch, you will immediately fall in love. From there you walk into the beautifully renovated and custom gourmet eat-in kitchen complete with caf smart appliances, herringbone tile backsplash, a farmhouse sink and granite counters. The first floor includes a dining room with built in shelves on either side of the fireplace, a spacious and connected living and family room with a gas fireplace, a full and newly renovated bathroom and a sun porch which screams of morning coffee. The 2nd floor has 4 bedrooms, including the primary bedroom with plantation shutters, a walk up attic (for storage) and a full bath with a claw foot tub. Outside you will find a lovely patio, a detached 2 car garage, vegetable garden, and 1.9 beautiful acres. Additional features of this already amazing home include newer windows, a generator, water softener system, and multi zone heating and cooling. Schedule your tour today before someone else claims this beauty as theirs.
Location
State PA
County Chester
Area East Fallowfield Twp (10347)
Zoning RESIDENTIAL
Rooms
Other Rooms Living Room, Dining Room, Primary Bedroom, Bedroom 2, Bedroom 3, Bedroom 4, Kitchen, Family Room, Sun/Florida Room
Basement Full
Interior
Hot Water Electric
Heating Hot Water, Radiator, Heat Pump(s)
Cooling Central A/C
Fireplaces Number 2
Fireplaces Type Gas/Propane
Fireplace Y
Heat Source Electric, Propane - Owned
Laundry Main Floor
Exterior
Parking Features Other
Garage Spaces 2.0
Utilities Available Propane
Water Access N
Accessibility None
Total Parking Spaces 2
Garage Y
Building
Story 2
Sewer On Site Septic
Water Well
Architectural Style Farmhouse/National Folk
Level or Stories 2
Additional Building Above Grade, Below Grade
New Construction N
Schools
School District Coatesville Area
Others
Senior Community No
Tax ID 47-07 -0141
Ownership Fee Simple
SqFt Source Assessor
Special Listing Condition Standard
Read Less Info
Want to know what your home might be worth? Contact us for a FREE valuation!

Our team is ready to help you sell your home for the highest possible price ASAP

Bought with Josh Rorke • RE/MAX Action Associates
GET MORE INFORMATION




